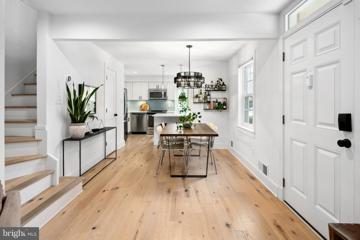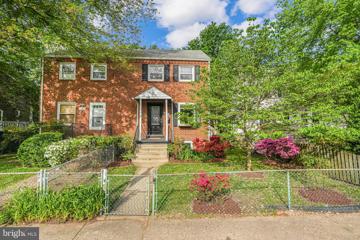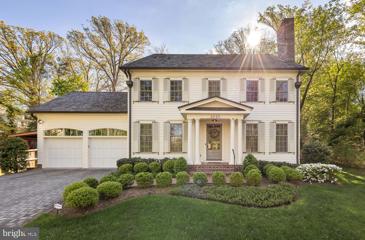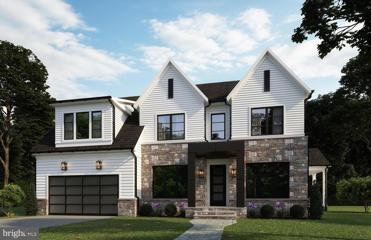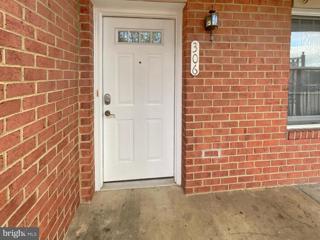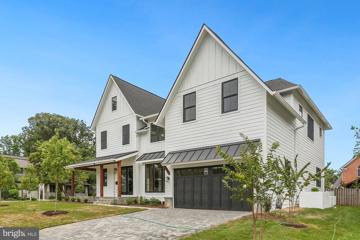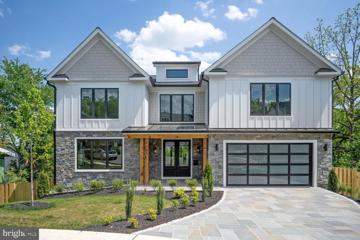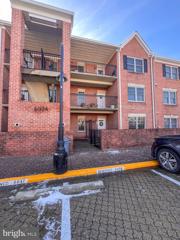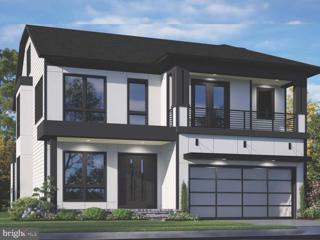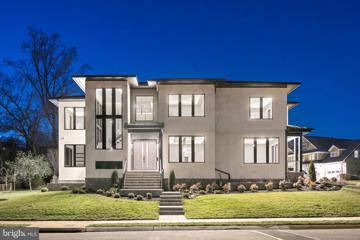 |  |
|
Arlington VA Real Estate & Homes for Sale10 Properties Found
The median home value in Arlington, VA is $720,000.
This is
higher than
the county median home value of $696,500.
The national median home value is $308,980.
The average price of homes sold in Arlington, VA is $720,000.
Approximately 25.5% of Arlington homes are owned,
compared to 61.5% rented, while
12% are vacant.
Arlington real estate listings include condos, townhomes, and single family homes for sale.
Commercial properties are also available.
If you like to see a property, contact Arlington real estate agent to arrange a tour
today!
1–10 of 10 properties displayed
Refine Property Search
Page 1 of 1 Prev | Next
Open House: Saturday, 5/4 12:00-2:00PM
Courtesy: Keller Williams Realty
View additional infoWelcome to this impeccably updated 2-bedroom townhome-style condo, exuding style and sophistication at every turn. Step inside to discover wide-planked flooring that stretches throughout the open-concept living space, creating a seamless flow from room to room. This home has been thoughtfully upgraded with attention to every detail. Fresh paint, new trim, and interior doors create a crisp and polished look, while the fireplace surround adds a touch of warmth and luxury to the living space. Modern lighting fixtures illuminate every corner with a soft, inviting glow, complemented by new ceiling fans for added comfort and style. The kitchen has been thoughtfully upgraded with crisp white cabinets, quartz counters and new hardware, enhancing both functionality and aesthetic appeal. Updated bathrooms and new appliances, including a new fridge (2022), water heater(2022), and washer & dryer(2023), ensure convenience and efficiency for daily living. Additionally, the roof and windows were replaced in 2018, providing enhanced energy efficiency, curb appeal and peace of mind for years of worry free living. Storage is not a concern here, with a huge attic space offering ample storage, and custom closet built-ins, organization is a breeze. Step outside to discover your own private oasisâa fenced courtyard with a brand-new deck, perfect for outdoor entertaining or simply enjoying a quiet moment in nature. In addition to its stunning interior and outdoor spaces, this home offers a wealth of amenities through its Condo association. Enjoy the convenience of included water & sewer as well as landscaping, snow removal, parking (1 assigned & 1 unassigned spot), trash/recycling removal, and access to community park and gazebo. Covered storage areas provide ample space for your belongings, while Google smart home integration adds a modern touch to daily life. Located in a highly sought-after area, this home offers easy access to the East Falls Church Metro, Tuckahoe Park, and the W&OD Trailâperfect for outdoor enthusiasts and commuters alike. Explore the vibrant Falls Church "Little City" and nearby Westover Village, where you'll find charming cafes, restaurants, and shops. With Route 66 access and just a quick drive to Washington, DC, this home truly offers the best of both worldsâconvenience, comfort, and luxury living. Welcome home!! Open House: Saturday, 5/4 1:00-3:00PM
Courtesy: KW United
View additional infoMajor curb appeal at this charming duplex with no HOA fees in an amazing location. Adjacent to W&OD trail and approximately 1/2 a mile to the East Falls Church Metro station. This home has hardwood floors throughout, an extended kitchen, deck off the kitchen that takes you out to a lush fenced in back yard. Two bedrooms and a one full bath upstairs. The primary bedroom leads to a walk up attic offering additional storage or space for a future expansion. The unassuming bright and light filled basement with full bath adds space for whatâs most important to you - guest or entertainment space, play room, office or gym. The home youâve been looking for! $2,425,0002825 N Arizona Street Arlington, VA 22213
Courtesy: KW Metro Center, (703) 535-3610
View additional infoWelcome home! Step into luxury as you enter this impeccable residence, featuring expertly designed upscale living spaces and 5 spacious bedrooms, each with their own private bathrooms. The light-filled formal dining and living room are the picture of modern elegance, with refined finishes like bold crown molding and large windows. In the exquisite gourmet kitchen, youâll discover two-tone Shaker-style cabinets, gleaming marble countertops, impressive oversized island bar, and high-end stainless steel appliances crowned by an artful stove hood. A striking wall of windows in the enviable sunroom showcases a breathtaking panoramic view while flooding the entire space with natural lighting. This open floor plan is made for entertaining, with an adjacent family room that includes recessed lighting and a sophisticated gas fireplace. Continue into the home and youâll find a bright office with wall-to-wall windows. Upstairs, the primary bedroom retreat features high ceilings and multiple custom walk-in closets. Theyâve thought of every detail in the luxurious en suite bathroom, boasting separate vanities, a freestanding soaking tub, and a lavish frameless step-in spa shower. Each of the three additional bedrooms on this level features beautiful hardwood floors, wide closets, and attached bathrooms for further privacy. Even the laundry room was artfully designed and includes an abundance of cabinet space for your convenience. Downstairs, youâll discover a vast rec room with upgraded carpeting, a fifth bedroom with en suite bathroom, and the perfect home gym. Tucked away on nearly half an acre of land, a peaceful oasis awaits you outside. The stone patio and serene tree-lined property offer you privacy from the world. The two-car garage and widened brick driveway provide you with an abundance of space for storage and parking. Minutes to Harris Teeter, Safeway, Giant, Target, Ballston Quarter, Tysonâs Corner, Marymount University, Virginia Hospital Center, Fort Myer, and The Pentagon. Quick access to East Falls Church Metro Station, Route 66, Route 7, Route 29, and Route 50. This stunning home is a testament to luxury living at its finest and wonât be available for long. Schedule a private tour of your new home today! $2,679,0006701 Little Falls Road Arlington, VA 22213
Courtesy: Beacon Crest Real Estate LLC, (703) 287-0586
View additional infoNestled within the coveted neighborhood of North Arlington, this luxurious BeaconCrest Home sits on its expansive 10,800 square foot lot. A testament to luxury living, this remarkable residence will span 7,000 square feet, boasting an unparalleled 7 bedrooms and 7 and a half baths, offering an indulgent sanctuary for those with discerning tastes. The main level will greet you with lofty 10-foot ceilings, creating an airy and luminous ambiance. The main level offers a versatile first-floor study, complete with its own dedicated full bath, offering the flexibility to serve as an additional bedroom for guests or family members seeking privacy. Separate living and dining areas perfect for at home entertaining. The heart of the home resides in the family room, adorned with a coffered ceiling, ideal for gatherings. Transition seamlessly from the family room into the covered porch, a tranquil retreat for seasonal relaxation and an extension of indoor-outdoor living. Adjoining is the gourmet kitchen with sprawling island and a sunlit breakfast area, ideal for casual and day to day dining. Ascend the staircase to discover the sumptuous owner's suite, a lavish sanctuary boasting an open sitting area, lavish bath, and expansive closets, offering a private retreat. Each secondary bedroom offers its own ensuite bath and generous walk-in closet, ensuring unparalleled comfort. The full attic suite, offering a private loft area, separate bedroom, and bath, is perfect for guests or as a secluded hideaway. The lower level presents an inviting space for both daily living and entertaining, complete with a wet bar, bonus room, and additional bedroom with bath, providing endless possibilities for leisure and relaxation. Experience the pinnacle of luxury living in this unparalleled residence, where every detail has been meticulously curated to exceed the highest standards of comfort, sophistication, and livability. Late 2024 delivery.
Courtesy: Open Door Brokerage, LLC, (480) 462-5392
View additional infoWelcome to this charming property with a cozy fireplace, perfect for cold winter nights. The home also features additional rooms for flexible living space, ideal for a home office or workout area. The primary bathroom boasts a separate tub and shower, great for relaxing after a long day. Plus, the primary bathroom has good under sink storage for all your essentials. Don't miss out on the opportunity to make this property your own!
Courtesy: Washington Fine Properties, (703) 721-3600
View additional infoWelcome to your dream Modern Farmhouse set on an expansive 13,560 sq. ft. lot! This luxurious new construction by award-winning Zimmermann Homes boasts an expansive living space. This home is to be built with an expected delivery of early 2025. Get in now and have time to customize finishes! All photos are from a previously built, similar Zimmermann Home. As you step inside this stunning residence, you're greeted by gleaming 4" plank white oak floors sanded and finished on site. The 10â ceilings on the first floor and 9â on the 2nd and lower level add to the grandeur of the space while large windows fill each room with abundant natural light. The heart of this home is undoubtedly its large kitchen. Here you'll find Thermador appliances and sleek quartz countertops that will inspire your inner chef. With plenty of cabinet storage and workspace, meal preparations will be a breeze. Each bedroom features ample walk-in closets and their own en-suite bathrooms. The lower level includes a wet bar, exercise room, and a bedroom with a full bathroom. This home has a high standard of energy efficiency including a tankless hot water heater, Anderson 400 series windows, LED bulbs, radiant reflective roof sheathing, and the list goes on. This prime location allows easy access to Washington DC, 66, restaurants on Broad St. and metro stations. This property sits on a large lot providing plenty of outdoor space to enjoy. Whether it's hosting backyard barbecues or enjoying a quiet evening on the screened in porch or patio there are numerous possibilities waiting right outside your door. 6807 Williamsburg Blvd offers not just a house but a lifestyle - one that combines luxury living with the convenience and charm of Arlington city life. This is truly an opportunity not to be missed! House is to be built. Please contact agent if you'd like to walk the property. Plat, plans, and specs available in Documents section. $3,199,0006305 36TH Street Arlington, VA 22213
Courtesy: Samson Properties, (703) 378-8810
View additional infoTHE HOUSE NOW IS COMPLETED AND READY TO MOVE IN A&G Homes is proud to present an extraordinary custom home situated in the highly desirable North Arlington, tucked away on a quiet cul-de-sac, a serene street, and a private road, all on an expansive 10,000+ square foot lot. This contemporary transitional home boasts 5 bedrooms, 5 bathrooms, 2 half baths, and a 2-car garage, providing 6,904 square feet of luxurious living space. The spectacular use of space is highlighted by an open-concept layout with large windows that fill the home with natural light throughout the day. The main level features ten-foot ceilings, eight-foot solid core doors, and elegant hardwood floors throughout. Notable upgrades include an elevator and a distinctive floor-to-ceiling 48" wide gas fireplace in the family room. The spacious dining room showcases floor-to-ceiling windows and beautiful tray ceilings. Adjacent to the dining room is the butlerâs pantry, complete with a wine/beverage cooler and a walk-in pantry. From the butlerâs pantry, step into the stunning Chefâs modern kitchen with high-end JennAir appliances, custom stacked cabinets, in/under cabinet lighting, a spacious waterfall island with bar seating, quartz countertops, and a ceramic tile backsplash. The kitchen seamlessly opens to the breakfast area and family room, which features a tray ceiling. A deck off the breakfast nook completes the perfect indoor/outdoor entertaining space. To round off this level, a mudroom with built-ins is located off the attached two-car garage. A wide staircase leads to the upper and lower levels with large windows. The upper level hosts the luxurious owner's suite with dual walk-in closets, tray ceilings, a costume accents wall, and a sitting area with a 36" wide modern gas fireplace. The master bedroom also features a luxurious aspect with a door leading directly to a spacious terrace. The spa-like bathroom includes double vanities, a separate shower with heavy glass-enclosed shower doors, and a relaxing freestanding bathtub. Additionally, there are three bedrooms, each with its own full bathroom, and a laundry room with access to the master room. The lower level offers a spacious recreation room, exercise room, an additional bedroom with a full bathroom, one half bath, and an optional theatre room. A full walkout leads to the beautiful backyard and expansive patio. An elevator provides access to all three levels. Conveniently located with easy access to major freeways and local routes to both Dulles and Reagan National airports, commuting in the metro area is a breeze. Whether heading to various employment hubs, a day trip to Shenandoah National Park, or sightseeing in Washington DC, this location is ideal. Other properties are available, NOTE: THE PICTURES ACCOMPANYING THIS LISTING ARE REPRESENTATIVE OF THE BUILDER'S WORK QUALITY AND AVAILABLE FEATURES AND UPGRADES FOR BUYERS. The photos are from the previous model.
Courtesy: Bay Property Mgmt Group Northern Virginia, LLC., (703) 639-1990
View additional infoDonât miss this incredible opportunity to own a rarely available, beautiful condo in perfect and highly desirable East Falls Church! Spacious, gated entry balcony. 2 bedroom 2 bathroom located in building that backs to green space and W&OD trails. Upon entering the home, youâre welcomed by a bright and airy foyer, open-concept floorplan, and stunning plank flooring. Charming country-esque kitchen with modern white cabinetry, white appliances with gas cooking, and plenty of countertop space with breakfast bar â plenty of room for stool seating. Kitchen flows seamlessly into the dining and living room area with wall of windows and cozy gas fireplace with mantel. Around the corner are two huge bedrooms with ample-size closets and each with their own full bathroom. Primary bathroom has oversized, jetted tub. Brand new stack washer and dryer. 1 designated parking space. Exceptional location with direct access to W&OD bike trail and brisk walk to East Falls Church Metro Station. Easy access to local shops and restaurants, I-66, DC, Arlington County and Falls Church Parks -- Lincoln Park, Cherry Hill Park, Benjamin Banneker Park, Tuckahoe Park and Madison Manor Park -- Falls Church City, the Falls Church Farmerâs Market and so much more! Youâre going to love living here!
Courtesy: Samson Properties, (703) 378-8810
View additional infoExperience the epitome of modern luxury in this to-be-constructed residence, situated in an ideal spot with convenient access to the Beltway, I-66, and key destinations like Tysons Corner, Washington DC, and Ballston. This home is a masterpiece of contemporary design, featuring an open layout, towering ceilings, and spacious, sun-drenched rooms with lavish finishes. Highlights include: Seven large bedrooms, most with a private ensuite bathroom. A fully finished loft, providing extra living space, an additional bedroom, and a full bath. A secluded lower level with its own entrance, comprising two bedrooms, a full bath, a cozy living area, and a well-equipped wet bar. Two strategically placed powder rooms for added convenience. High ceilings and large windows, fostering a bright and welcoming environment. Designed for those who value meticulous craftsmanship and the harmony of indoor-outdoor living, this home is a sanctuary of comfort and elegance. Discover your dream home in a location that perfectly balances tranquility with easy connectivity. CALL THE BUILDER FOR AN APPOINTMENT, DREW LAWLESS. NUMBER IS IN SHOWING CONTACT. $2,899,9996101 35TH Street N Arlington, VA 22213
Courtesy: Samson Properties, (571) 378-1346
View additional infoImagine walking into your home every day and thinking and saying "WOW". The premier and unparalleled attention to detail is evident in every corner of this New Construction Single Family home. The home is designed with 6 beds & 6.5 baths with 7,388 sqft of living space. From the foundation to the light fixtures this home has been meticulously detailed from top to bottom. The home features a 3 car garage, 10' foot ceilings on the main area and upper level with a 9' ceilings in the basement. The home has oversized 400 series Anderson windows, and custom tray and coffered ceilings in each room. The windows are designed to bring in the most sunlight highlighting each design feature in the home. The main level offers an open floor concept with an elegant dining room wing connects to the gourmet kitchen complete with Thermador appliances include 48-inch gourmet stove with dual ovens, microwave and wall oven combination, a 60-inch paneled refrigerator, and two dishwashers. The kitchen asl has an oversized center island consisting of a Borghini Silver quartz waterfall granite countertop with an overhang for seating perfect for casual breakfast in the morning and elegant nights with guests. The upper level features 4 ensuite bedrooms with marble flooring and floating vanity in each bathroom and a well designed laundry room. The spacious primary suite includes sitting area with a large balcony overlooking the tree- line backyard. You will be impressed with the TWO walk in closets in the master bedroom with custom shelving and beautiful center pieces and light fixtures in each .The master bathroom offers a luxurious unique copper toned free standing soaking bathtub and oversized walk in shower with 2 ran showers, 2 shower heads a d 1 body spray, and heated floors. The lower level has an Italian commercial grey tile floor with a tasteful and elegant wet bar with a built in ice maker, a spacious fitness room with professional rubber flooring, movie theater, and a guest bedroom with an ensuite bath. Pre wired for speaker install with. private entrance basement. Bonuses; each floor has their own thermostat, Carrier HVAC unit, all exterior trim is PVC, exterior siding is hardy plank, thermal bulk stone for exterior porches and stairs, rear porch, a dignified glass staircase that will take your breath away, and an elevator. Easy access to DC, Tysons, Washington National Airport, shopping centers, and more. Seller prefers to use Central Title & Escrow as a Settlement Company.
Refine Property Search
Page 1 of 1 Prev | Next
1–10 of 10 properties displayed
How may I help you?Get property information, schedule a showing or find an agent |
|||||||||||||||||||||||||||||||||||||||||||||||||||||||||||||||||||||||||||||||||||
|
|
|
|
|||
 |
Copyright © Metropolitan Regional Information Systems, Inc.


