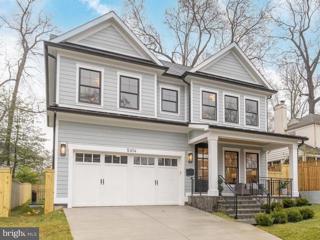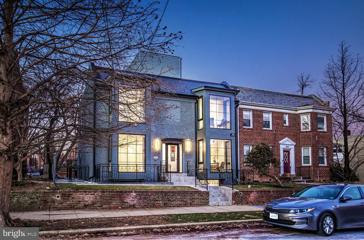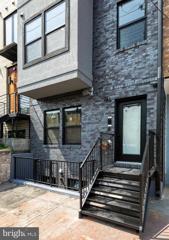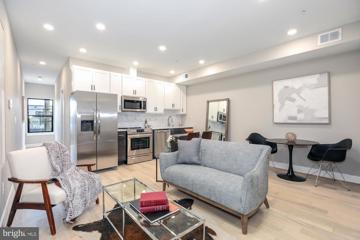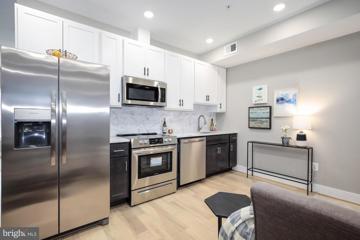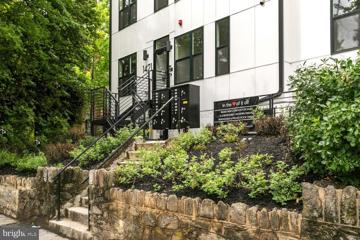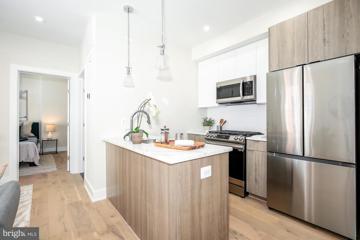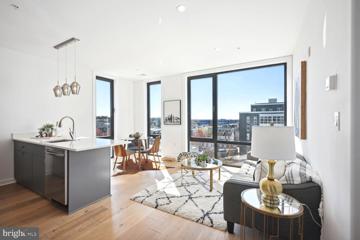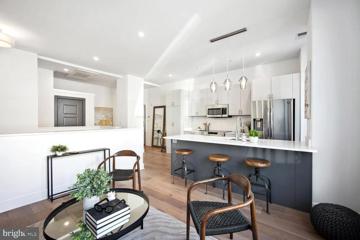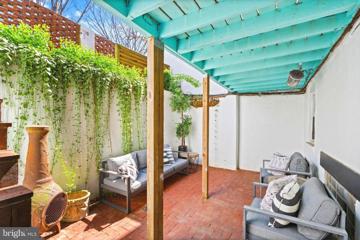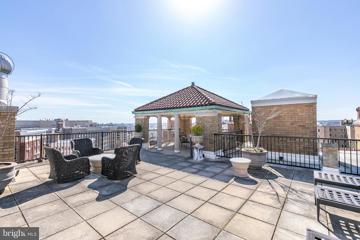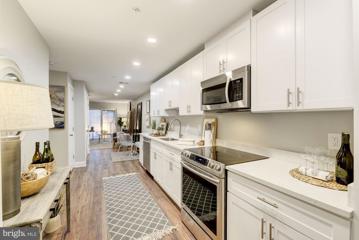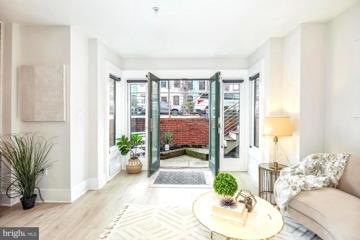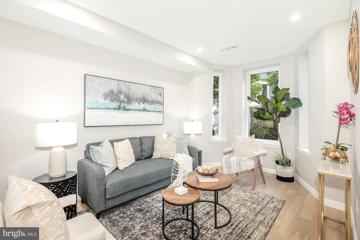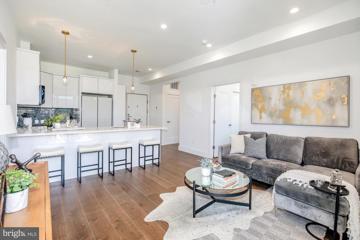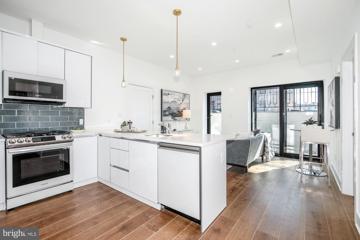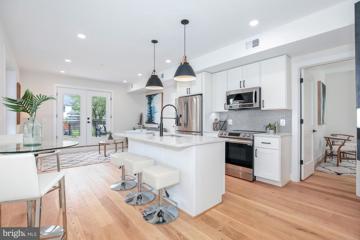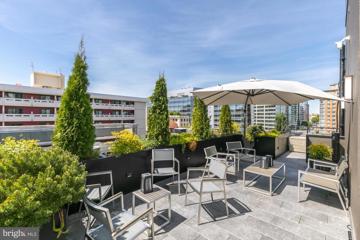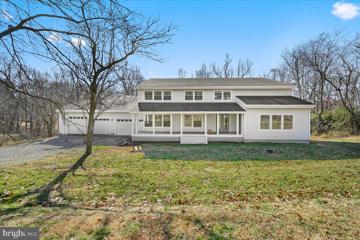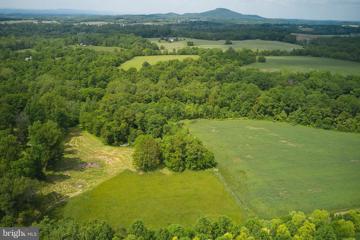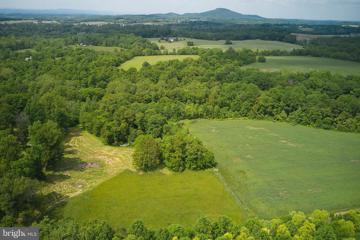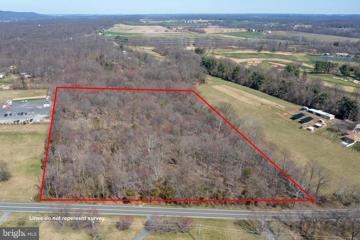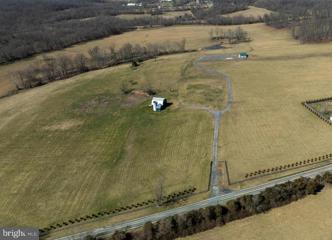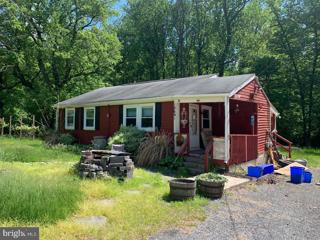 |  |
|
Barnesville MD Real Estate & Homes for Sale
The median home value in Barnesville, MD is $618,000.
This is
higher than
the county median home value of $515,000.
The national median home value is $308,980.
The average price of homes sold in Barnesville, MD is $618,000.
Approximately 76% of Barnesville homes are owned,
compared to 16% rented, while
6% are vacant.
Barnesville real estate listings include condos, townhomes, and single family homes for sale.
Commercial properties are also available.
If you like to see a property, contact Barnesville real estate agent to arrange a tour
today! We were unable to find listings in Barnesville, MD
Showing Homes Nearby Barnesville, MD
$2,350,0005614 Northfield Road Bethesda, MD 20817Open House: Saturday, 5/11 2:00-4:00PM
Courtesy: Compass, (301) 298-1001
View additional info** Mother's day Rosé, buy mom a house! Saturday 5/11 Open House 2-4pm ** Fantastic ERB home in Whitman Cluster! This 6BR, 5.5BA home offers 4 levels of fabulous living space featuring gorgeous wood floors throughout, custom light fixtures and all the trends we love in a new home. Enter to formal living and dining spaces leading back to a massive gourmet kitchen with clean center waterfall island perfect for entertaining. The large family room has eat-in kitchen nook, gas fireplace and double doors to a rear slate patio. Conveniently off the kitchen enjoy a large mudroom with cubbies attached to the 2-car garage. Second level offers large ownerâs suite with separate 2 walk-in closets on your way to the spa-like owner's bath with floor to ceiling modern tile, glass shower, soaking tub, and double sinks. Two sunny bedrooms attach a jack and jill bath with double sinks and separate shower room, across the 4th bedroom with ensuite bath and walk-in closet. Rare to find 3rd floor expansive bonus space with attached full bath, and separate bedroom. The lower level offers a guest suite with dual entry full bath, kitchenette, mirrored gym, and large great room with built in shelves. Only 1.6 miles from Metro and Bethesda Row restaurants shopping and so much more! Available on Final Offer! Open House: Saturday, 5/11 2:00-4:00PM
Courtesy: Compass, (301) 298-1001
View additional info**Additional photos will post by Friday, move in ready and set on hill overlooking the tall green trees in Pinehurst Village just blocks to Rock Creek's beloved Candy Cane Park and Meadowbrook Stables! This sunny open floor plan is perfect for entertaining and enjoying gatherings with its huge living, kitchen, and dining spaces. Walk in to the pristine herringbone wood floor entry and enjoy both formal and informal dining and living spaces. The back oasis overlooks the private, fully-fenced lawn and covered porch. Enjoy a large center island with matching butler cover and walk-in pantry. Ascend to the upper level where each of the 4 spacious bedrooms has it's own custom designed attached bath. The owner's oasis offers a double-door entry vestibule, 4 closets including 2 walk-in and luxurious spa-like bath. The lower level rec room has its own private guest suite with full bath, kitchenette, gym, storage, and a double-door full walk out. All of this within minutes to Friendship Heights Metro (2.1 miles), restaurants and Brookville market (0.8 mile) Easy commute to DC on the gorgeous route following Rock Creek Park! Available on Final Offer as a courtesy to ALL interested.
Courtesy: Compass, (301) 298-1001
View additional info**CLOSING COST CREDIT**Two Private Outdoor Spaces** Welcome to this elegant and distinctive new construction condo in a 4-unit boutique building with a stunning open floor plan and exquisite finishes all in the heart of Glover Park. Spanning two levels, this modern residence boasts 2 Beds, 2 Baths, soaring ceilings, oversized multifunctional windows, wide plank flooring, two entrances, and park views. The designer kitchen is adorned with custom appliances, sleek high-gloss lacquer cabinetry and expansive countertops made of quartz â presenting an elegant canvas for entertaining and gourmet cooking. On the second level you will find the primary bedroom with panoramic windows and an attached bath complete with a walk-in shower and an oversized double vanity. Unwind on an oversized patio off the living room or BBQ on your private rear deck. Nestled atop Georgetown, this location is unbeatable with Trader Joe's, Starbucks, Safeway, and Whole Foods within minutes. Assigned parking available.
Courtesy: Compass, (301) 298-1001
View additional info**LIMITED TIME ONLY! 1 YEAR OF PRE-PAID CONDO FEES!** This perfect investment can't be beat! Start building your personal wealth today and stop paying rent! This BRAND NEW condo on the HOT Kennedy Corridor, Unit 102 is a 1 bedroom + chic full bath condo in a pet-friendly condominium in the heart of everything! This modern and beautiful home offers an open floor plan in the living space featuring a brand new contemporary kitchen. The finishes in the full bath are not to be missed. + Low condo fees. Walk Score 95! Just blocks to everything you need - shopping, grocery, coffee shops, restaurants, parks and more!
Courtesy: Compass, (301) 298-1001
View additional info**LIMITED TIME ONLY! 1 YEAR OF PRE-PAID CONDO FEES!** Unit 201 is the perfect investment - stop wasting money on rent! It is a BRAND NEW 2 bedroom + chic full bath unit, in a pet-friendly condominium in the heart of the Kennedy Corridor! This modern and beautiful home offers an open floor plan in the living space featuring a brand new contemporary kitchen. The finishes in the full bath are not to be missed. + Low condo fees. Walk Score 95! Just blocks to everything you need - shopping, grocery, coffee shops, restaurants, parks and more! This perfect investment can't be beat. Stop paying rent and start building your personal wealth.
Courtesy: Compass, (301) 298-1001
View additional info**LIMITED TIME OFFER - 1 YEAR OF PRE-PAID CONDO FEES!** This perfect investment can't be beat. Start building your personal wealth today! You can move in tomorrow to this BRAND NEW condo on the HOT Kennedy Corridor - the builder has the C of O! Unit 002 is a 1 bedroom and chic full bath condo in a pet-friendly condominium in the heart of everything. This modern and beautiful home offers an open floor plan in the living space featuring a brand new contemporary kitchen. The finishes in the full bath are not to be missed. + Low condo fees. Walk Score 95! Just blocks to everything you need - shopping, grocery, coffee shops, restaurants, parks and more! Open House: Sunday, 5/12 2:00-4:00PM
Courtesy: Compass, (301) 298-1001
View additional infoThis is the perfect investment in your future! 1421 Spring is a brand new condo building on a treelined street above Columbia Heights. Unit 201 is a 2 Bed/ 1 Bath modern and beautiful condo home and presents designer finishes, a thoughtful open floor plan, a gorgeous contemporary kitchen, and chic bath. Boasting low condo fees and a Walk Score of 96, the centrally located building is just minutes away from numerous neighborhood favorites. Don't miss your chance to be a homeowner in DC, enjoying the comforts of modern city living. Open House: Sunday, 5/12 2:00-4:00PM
Courtesy: Compass, (301) 298-1001
View additional infoThis is the perfect investment in your future - stop wasting your money on rent! 1421 Spring is a brand new condo building on a treelined street above Columbia Heights. Unit C02 is a 1 Bed/ 1 Bath modern and beautiful condo home and presents designer finishes, a gorgeous contemporary kitchen, and chic bath. Copious amounts of natural light stream in through LOTS of windows throughout the unit. Boasting low condo fees and a Walk Score of 96, the centrally located building is just minutes away from numerous neighborhood favorites. Don't miss your chance to be a homeowner in DC, enjoying the comforts of modern city living.
Courtesy: Compass, (301) 298-1001
View additional info**ROOF DECK + STORAGE SPECIAL OFFER** Final units remain in a meticulously designed boutique condo building offering sought-after amenities in the heart of Park View. Indulge in this unique and stylish oversized 1 bedroom/1 bathroom residence with soaring ceilings, wall-to-wall windows, and wide-plank flooring â no detail was overlooked in crafting the perfect backdrop for a life of modern luxury. The designer kitchen features custom appliances, sleek high-end cabinetry, and expansive quartz countertops that line the almost ten-foot island â creating a stylish space for entertaining and cooking. Retreat to the generous primary bedroom complete with a custom bath adorned with a walk-in shower and an oversized vanity. Take the elevator up to the community roofdeck OR unwind on your optional PRIVATE roof deck offering breathtaking park and city views. Storage units are available for sale. With a Walk Score of 96, everything you need is just moments away from the Petworth Metro Station, Safeway, and Looking Glass Lounge to Honeymoon Chicken, Timber Pizza Co, Loyalty books, and so many other restaurants and shops!
Courtesy: Compass, (301) 298-1001
View additional info**PRIVATE ROOFDECK**Final units remain in a meticulously designed boutique condo building offering sought-after amenities in the heart of Park View. Indulge in this unique and stylish residence spanning more than 1200 sq ft over two floors. No detail was overlooked in this 2 bedroom/2 bathroom condo featuring soaring ceilings, wall to wall windows, and wide plank flooring â crafting the perfect backdrop for a life of modern luxury. The designer kitchen is accented with custom appliances, sleek high-end cabinetry and expansive quartz countertops that line the almost ten foot island â presenting a stylish canvas for entertaining and cooking. On the bedroom level you will find two interchangeable primary bedrooms that lead to a custom primary bath complete with a walk-in shower and an oversized vanity. Take the elevator up to the community roofdeck OR unwind on your optional PRIVATE roof deck offering breathtaking park and city views. Storage units are available for sale. With a Walk Score of 96, everything you need is just moments away from the Petworth Metro Station, Safeway, and Looking Glass Lounge to Honeymoon Chicken, Timber Pizza Co, Loyalty books, and so many other restaurants and shops! Open House: Sunday, 5/12 1:00-3:00PM
Courtesy: Compass, (301) 298-1001
View additional infoWelcome to your urban hideaway in the heart of Adams Morgan! This spacious 1 bed + 11'X9' LARGE den (with window) boasts just under 1,000 square feet (986!) and offers a large, private outdoor space as well as $30K+ in updates and upgrades including FRESH paint, making it ready for move-in. With a WALK SCORE of 97 and a BIKER'S PARADISE score of 92, you'll find everything at your fingertips. You can even store your BIKE(s) in the covered, gated private unit entry! Step inside to discover a LARGE living area perfect for entertaining or unwinding after a long day with its generously-sized living and dining areas more than sufficient to accommodate ample seating and a six-top dining table. There is even a great spot to add a bar! The sizable passthrough to the kitchen continues the easy flow and ensures that you'll be a part of the action whenever you entertain. Any home cook will appreciate the stainless steel dishwasher, oven, and fridge, all recently replaced by the current owner. The over-sized primary bedroom beckons with its accommodating layout, offering enough space for a king-sized bed along with a designated sitting or desk area, perfect for those who work from home or crave a quiet reading nook. The versatile bedroom-sized den, complete with closet, presents a myriad of possibilities to suit your lifestyle. Whether you envision it as a home office or exercise room, a retreat for guests, a creative studio, or a tranquil meditation space, the choice is yours. The tastefully remodeled bathroom adds a touch of chic sophistication, and IN-UNIT washer/dryer provides additional convenience. Step outside to your own private oasisâthe serene outdoor space comes complete with a charming brick patio. Climb the private staircase to reveal a hidden terrace ideal for starting your own vegetable or herb garden. Chiminea conveys for fiery ambiance! Nestled in the vibrant Adams Morgan neighborhood, you'll find yourself just moments away from everything you need. With Harris Teeter one block away and Meridian Hill Park just around the corner, this location boasts a full array of shops, restaurants, bars, and nightlife hotspots. Columbia Heights METRO is 0.6 miles for added access to the city. Plus, with Dupont Circle within easy reach, the city's cultural and social amenities are practically at your doorstep. $30K+ in updates/upgrades (2020-2024) include FRESH paint (March, 2024) new floors in living area; complete bathroom remodel; new wall unit in bedroom; new dishwasher, oven, and fridge. Go to Final Offer, enter the property address, and 'save' it to view the price & terms the seller has already committed to accept, structure your own offer, and receive real-time offer updates!
Courtesy: Compass, (301) 298-1001
View additional infoWelcome to Residence 10, a sophisticated 3BR/2BA corner unit located in the prestigious Altamont building, nestled in the esteemed Kalorama neighborhood of Washington D.C. This meticulously curated property seamlessly combines two units to craft a distinctive and elegant home. Upon arrival, guests are greeted by soaring 10-foot ceilings adorned with exquisite plaster crown molding, casting an air of elegance throughout. The strategic corner placement bathes the residence in natural light from the west, east, and north, accentuating the recently upgraded windows with plantation shutters that complement the refinished oak floors. Residence #10 at the Altamont offers an unparalleled living experience, showcasing meticulous craftsmanship and attention to detail. The rare central air conditioning system ensures optimal comfort and climate control, while the in-unit washer and dryer add a touch of modern convenience. The kitchen is a culinary haven, boasting quartz countertops and top-of-the-line Sub-Zero and Miele appliances that elevate both cooking and entertaining experiences. Additionally, this residence features two recently remodeled bathrooms, exquisitely designed with Waterworks finishes that exemplify luxurious craftsmanship and refined aesthetics. Situated in the heart of the city, this Beaux Arts building provides access to a phenomenal rooftop deck, meeting room, 24-hour concierge services, and is conveniently located near a plethora of popular neighborhood establishments such as Lucky Buns, Jack Rose, Mint Health Club, Streets Market, Dupont Metro, and more! All Utilities & Property Taxes Are Included in The Monthly Fee. Parking Available.
Courtesy: Compass, (301) 298-1001
View additional infoWant a little extra $$ for new furniture for your new pad? The seller is offering ONE YEAR OF PRE-PAID CONDO FEES!! This unit is in a new(er) 16-unit elevator condo building that offers modern & classic aesthetics throughout. #404 is a stylish open floor plan including a straight-run kitchen with stainless-steel appliances that leads to an open living space great for entertaining and hanging out - and the VIEWS don't hurt either! With 1 bedroom and a den that lives like a bedroom, and 2 sparkling baths, good closet space and good natural light, this is the perfect condo for you. Low condo fee in boutique building steps to everything in the Petworth/ Park View corridor! All pets welcome. STOP paying rent and wasting money!
Courtesy: Compass, (301) 298-1001
View additional info**$7,500 CLOSING COST CREDIT** **Private Outdoor Patio** Welcome to your urban sanctuary in the vibrant U street Corridor neighborhood. This one-bedroom property with its rare SEPARATE ENTRANCE and PRIVATE OUTDOOR SPACE, is a true gem offering a unique blend of style and convenience. Step inside to discover charming French doors, exposed brick accents, and plenty of windows in this corner unit. Recently updated, the impressive gourmet kitchen showcases a gas Viking range and top-of-the-line Miele appliances meeting the highest culinary standards. Whether you're looking for a long-term residence or a pied-Ã-terre, this property offers versatile living options to suit your lifestyle. Managed professionally and pet-friendly, this building's incredibly low fees make it an attractive choice for savvy city buyers. Just steps away from Whole Foods, the U Street Metro, and the vibrant dining scene of 14th Street, you'll have everything you need at your doorstep. Embrace city living at its finest with easy access to Capital Bikeshare stations, trendy shops, and bustling restaurants.
Courtesy: Compass, (301) 298-1001
View additional infoRE-launched with a new and improved look: FRESHLY painted 4/23 for a brighter, more modern aesthetic! With 3 bedrooms, 2.5 bathrooms, OFF STREET PARKING, PRIVATE OUTDOOR SPACE ready to be transformed into your private oasis, and a top-to-bottom remodel, this property offers an ideal urban living experience on tree-lined Bates Street in the heart of Washington, D.C. Step inside to newly-installed, hardwood floors that continue throughout the open-concept main level and onto the second floor. The living and diving areas move seamlessly into the brand-new kitchen, complete with stainless steel appliances, makes cooking and entertaining a delight. Upstairs, three bedrooms offer a multitude of options from office or nursery to guestroom and more. The generously-sized primary bedroom overlooks the tranquility of a tree-lined street while offering plenty of space for a king-sized bed and boasting its own en suite bath. Conveniently-located washer/dryer round out the upper floor, while the newly finished basement adds a versatile space for work or leisure: cinema/gaming room, play room, bonus den, work space, exercise room, and so much more are ALL on the table! The rear outdoor space provides the opportunity to create your own customized outdoor dining and relaxation oasis. Plus, you will enjoy the convenience off-street, private parking. With a walk score of 91, youâll get the convenience of large grocery at Harris Teeter and Safeway, along with the charm of smaller options such as 5th Street Market. Grab a cup of coffee and a pastry in the morning from Big Bear Café, and enjoy a wide range of dining options. Commuting is a breeze with THREE metro stations nearby and easy access to major roadways. Go to Final Offer, enter the property address, and 'save' it to view the price & terms the seller has committed to accept and receive real-time pricing & offer updates! You can customize your own offer as well!
Courtesy: Compass, (301) 298-1001
View additional info**HUGE FLOOR PLAN, Private Balcony + Green Roof Deck** Uncover urban tranquility at 1002 Rhode Island Ave, where Unit #6 awaits in this meticulously designed boutique condo building. Step into a 2-bedroom, 2-bathroom sanctuary boasting exceptional designer upgrades, including imported tile, floor to ceiling windows, custom walk-in closets, and hardwood flooring. The dynamic floorplan easily accommodates for functional living. The designer kitchen is adorned with custom appliances, sleek high-gloss lacquer cabinetry and expansive countertops made of quartz â presenting an elegant canvas for entertaining and gourmet cooking. Enjoy two outdoor spaces including your own private balcony off the living room as well as a common roof deck. Conveniently located near Rhode Island Ave and Brookland/CUA metro stations, this area offers easy access to public transportation. Enjoy a variety of restaurants and shops at Monroe Street Market, as well as the newly completed Bryant St development, which features residential spaces, retail options, and amenities such as MetroBar and the Alamo Drafthouse Cinema.
Courtesy: Compass, (301) 298-1001
View additional infoUncover urban tranquility at 1002 Rhode Island Ave, where unit #2 awaits in this meticulously designed boutique condo building. Step into a 2-bedroom, 2-bathroom sanctuary boasting exceptional designer upgrades, including imported tile, floor to ceiling windows, custom walk-in closets, and hardwood flooring. The dynamic floorplan easily accommodates for functional living with almost 800 sq ft. The designer kitchen is adorned with custom appliances, sleek high-gloss lacquer cabinetry and expansive countertops made of quartz â presenting an elegant canvas for entertaining and gourmet cooking. Enjoy multiple private outdoor spaces plus the top floor building roof deck. Conveniently located near Rhode Island Ave and Brookland/CUA metro stations, this area offers easy access to public transportation. Enjoy a variety of restaurants and shops at Monroe Street Market, as well as the newly completed Bryant St development, which features retail options and amenities such as MetroBar and the Alamo Drafthouse Cinema.
Courtesy: Compass, (301) 298-1001
View additional infoThis is the last unit left! And, the builder has the C of O so you can move in TOMORROW! This new building built by ERB Properties is a boutique condo building that has been expertly redesigned to be an urban sanctuary just steps to all of the Brookland and Rhode Island fun! Unit #3 has its own private entrance and is a 2 bedroom , 2 full bathroom condo. It also features spectacular finishes, great natural light from THREE sides of windows and designer upgrades including a top-of-the-line kitchen with stainless steel appliances. With living and dining areas that are great for entertaining. Waiting just outside the door, is one of Washington DC's most vibrant neighborhoods - Rhode Island Row and Brookland!
Courtesy: Compass, (301) 298-1001
View additional info**The BEST Value in Gallery Place - CALLING ALL OWNER-OCCUPIERS & INVESTORS!** Over 1000SF, legal 2BR (window & closet)/2BA raised (not ground floor) corner unit on the QUIET side of the building is literal seconds to Chinatown/Penn Quarter/City Center & Mt Vernon Sq but a retreat from it all! Wood floors, accent lighting, HUGE living area with easily enough space for separate dining as well a multiple furniture layouts, large baths, oversized closets with shelving, kitchen w/ SS appliances & plentiful cabinets. Concrete construction with NO neighbors below you, and elevator ride to lovely roofdeck with wonderful 360-degree views! Active association in professionally-managed, pet-friendly (2 pets max per unit) community. Plenty of street options and GARAGE RENTAL PARKING available across street! $1,089,00020936 Big Woods Road Dickerson, MD 20842
Courtesy: Compass, (301) 298-1001
View additional infoPRICE IMPROVEMENT. Custom home ready for its new owner! Serenely sited on four acres adjacent to Montgomery County Ag Reserve, this contractorâs own contemporary gem borders more than 900 acres of parkland and enjoys a private stream on the wooded property. Top-of-the-line finishes over 5,542+/- SF, the home's three levels of living feature 4BR / 3.5BA configured in an open-concept floor plan with soaring cathedral ceilings, gleaming hardwood oak strip floors, and stunning oversized Energy Star windows allowing an abundance of natural light. The state-of-the-art chefâs kitchen is highlighted by dual islands, a six-burner gas stove with a 24-inch grill, stainless steel appliances, custom glass-front cabinetry, and a table space breakfast area. Guests flow seamlessly into the sun-drenched great room with its vaulted ceilings and modern gas fireplace. With a butlerâs pantry with built-in shelving, wet bar, and additional storage spaces, entertaining is a breeze. The main floor ownerâs sanctuary features a gorgeous modern ensuite bathroom, oversized sitting area, and vaulted ceilings. Access to the garage and second bedroom completes the floor. The open, airy, windowed two-story second-floor lounge space overlooks the great room, with access to two ensuite bedrooms. Additional highlights include a six-car garage, a wide covered porch, and exterior lighting to take full advantage of the natural surroundings. Uber-convenient to MARC Train, I-270, Rockville, Frederick, Baltimore, and Washington, D.C. Enjoy hiking, apple picking, or visits to vineyards each weekend. Equestrian centers and golf courses close by, along with the best little corner store, Dickerson Market, where everyone comes for the fried chicken and sub sandwiches. Monocacy Elementary, John H. Poole Middle, and Poolesville High schools serve the area. Welcome home! $2,400,00021050 Big Woods Road Dickerson, MD 20842
Courtesy: PBS, Inc.
View additional infoFARM COUNTRY LIVING - 164+ Acres of beautiful, very private land - 25 acre secluded lot with 2 BDR 1 Bath cottage - Fully renovated. Garage - 4-6 vehicles with one bedroom apt above. Includes generator. Build a home with fabulous views of Sugarloaf. Surrounded by the 139+ acres with 90 acres of tillable land (in hay now) plus 40+ acres of forest with stream. 1 house & 1 tenant house can be built on the 139+ acres of land. This property is close to DC MARC Train & Woodstock Equestrian Park. Lots of trails on the property - bring your horses. Suitable for Vineyard , BNB, Hunt box - this property has endless possibilities. $2,400,00021050 Big Woods Road Dickerson, MD 20842
Courtesy: PBS, Inc.
View additional infoFARM COUNTRY LIVING - 164+ Acres of beautiful, very private land - 25 acre secluded lot with 2 BDR 1 Bath cottage - Fully renovated. Garage - 4-6 vehicles with one bedroom apt above. Includes generator. Build a home with fabulous views of Sugarloaf. Surrounded by the 139+ acres with 90 acres of tillable land (in hay now) plus 40+ acres of forest with stream. 1 house & 1 tenant house can be built on the 139+ acres of land. This property is close to DC MARC Train & Woodstock Equestrian Park. Lots of trails on the property - bring your horses. Suitable for Vineyard , BNB, Hunt box - this property has endless possibilities.
Courtesy: Samson Properties
View additional infoExperience the ultimate in rural living with this legendary Montgomery County land spanning 10 acres of pure potential. This blank canvass is just waiting for you to use your creativity and bring your dreams to life. Whether you want to build a single family home, set up a family weekend getaway, start a honeybee farm, grow your own veggies, hunt game, or even plant an orchard, this property provides endless opportunities for personal fulfillment and investment returns. The property is located in an agricultural reserve, meaning it is designated for agricultural and residential usage, allowing for a unique blend of country living and modern amenities. It offers amazing road frontage, making it easily accessible from Rockville, and the rectangular lot shape provides maximum flexibility for design and use. One of the highlights of the property is the beautiful creek running through it, which not only adds to the scenic beauty but also provides a source of water for irrigation and other purposes. The fire pits and picnic benches make it an ideal spot for outdoor entertainment and gatherings, while the solar lights set up ensures that the property can be enjoyed even after sunset. Three acres of the property are fenced, which makes it perfect for keeping animals or other projects. There are also walking trails that allow you to explore the property's natural beauty and enjoy the wildlife. The majority of the land is wooded, providing a serene and private atmosphere, but three acres have been cleaned up and are ready for development or planting. All due diligence for electricity, water, and permits must be done by the buyer. The land has a clean title and a single owner, ensuring a smooth transaction process. Owning land is a permanent real asset, and this is a rare opportunity to grab a prime piece of real estate at a very low cost. Don't miss out on this chance to turn your rural living dreams into reality! Please note the listing is virtually staged. Seller prefers AS-IS , no contingencies offers. $1,795,00023210 Shiloh Church Road Boyds, MD 20841
Courtesy: Buckingham Realty, Inc.
View additional info75.73 +/- acres. Potential "family compound". Three perc sites for potential future houses (one 6-bedroom, one 4-bedroom, plus 3rd perc site). Over 500K in improvements since purchased by current owner (including barn refurbishment, land clean-up and clearing, fencing installations, and planting of trees at fence-line for aesthetics/privacy). Located in Ag Reserve, with no restrictive agricultural easements. Property located across the street from County parkland. Picturesque setting. Pond and stream located on the Property, plus some woods. (Expansion study done regarding pond). Large barn for storage, with electric and operating water well. Also an oversized three-bay garage for vehicles/storage with large adjacent parking area. Primarily open ground, front-gated. Five minute drive to Clarksburg outlets and I-270, 10-15 minutes to Sugarloaf Mountain, 3 minutes to Route 355/Frederick Road. Excellent opportunity. Subdividing potential. Buyer to perform its due diligence to confirm Property suited for Buyer's intended purposes.
Courtesy: Charles H. Jamison, LLC
View additional infoExplore the beauty of this 4.4-acre estate located just minutes from Poolesville. This property features a lovely stream, open fields, and serene forests. The house is customizable and ready for your personal touch, or you can choose to build your dream home. Additionally, there's a detached garage/shop and a shed for storage and hobbies. The mature landscape adds natural charm, making this property a versatile canvas for your ideal country living. How may I help you?Get property information, schedule a showing or find an agent |
|||||||||||||||||||||||||||||||||||||||||||||||||||||||||||||||||||||||||||||||||||
|
|
|
|
|||
 |
Copyright © Metropolitan Regional Information Systems, Inc.


