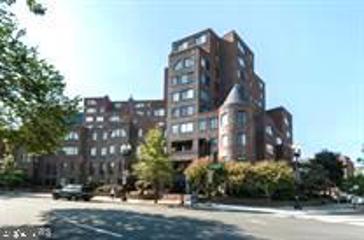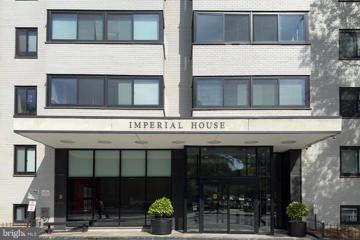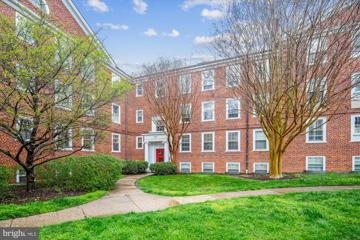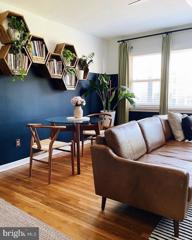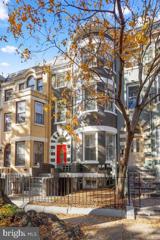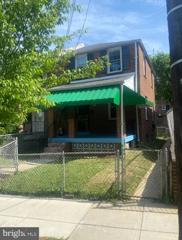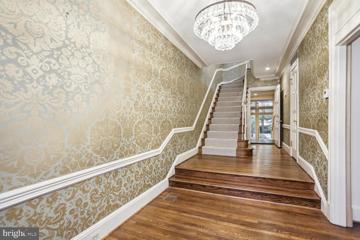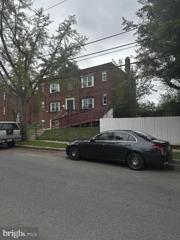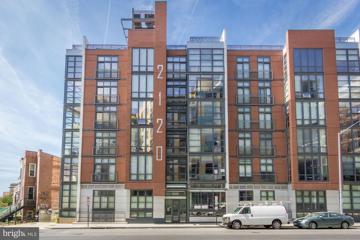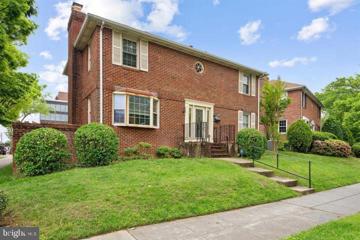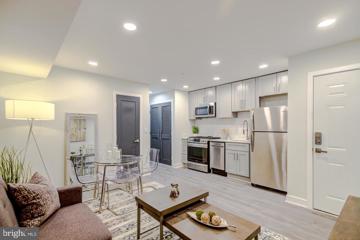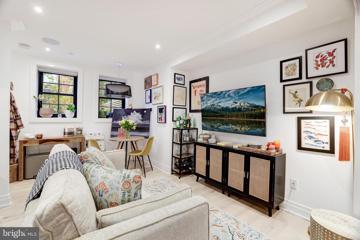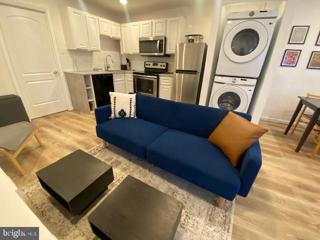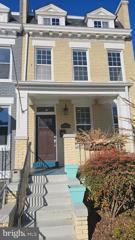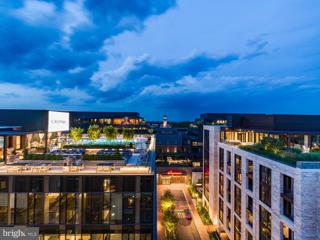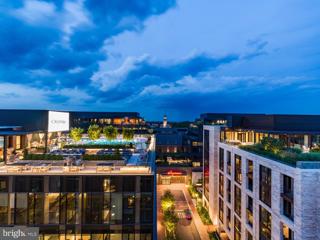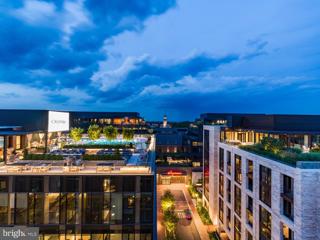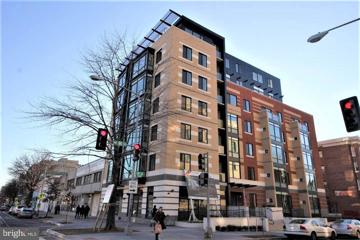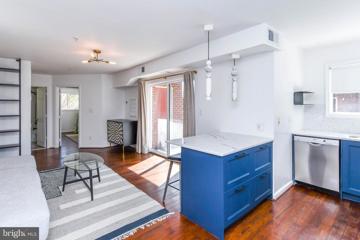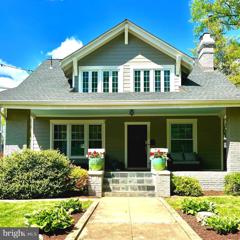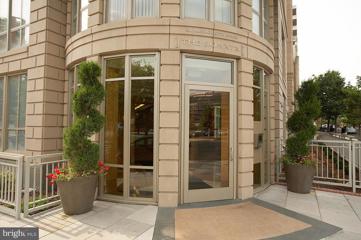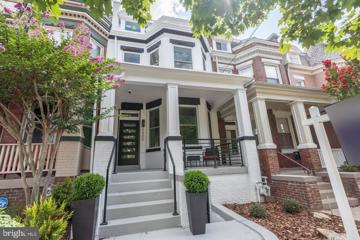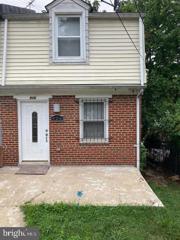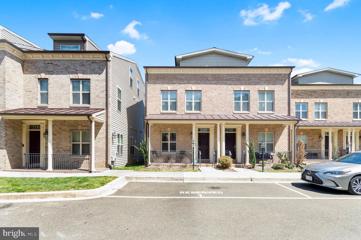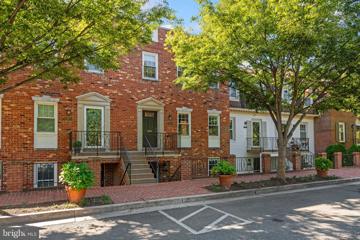 |  |
|
Washington DC Real Estate & Homes for Rent864 Properties Found
351–375 of 864 properties displayed
Courtesy: CENTURY 21 New Millennium, (202) 546-0055
View additional infoJUST REDUCED TO $4600- 2 large bedrooms, 2 full bathrooms, 2 fireplaces - corner unit with lots of natural light. Updated kitchen w/granite counter tops and stainless steel appliances, washer/dryer in unit, hardwood floors and steps to Foggy Bottom, West End, Georgetown, GW and DuPont Circle. Available July 1, 2024 Walk Score 98, Transit Score 89, Bike Score 93! Dogs up to 15 pounds, $500 pet fee. Garage parking spaces available for rent at $250 per mo. Shown by Appointment only
Courtesy: Compass, (301) 298-1001
View additional infoSpacious studio in DC's best neighborhood - Dupont Circle! Enjoy the large windows, multiple closets, upgraded bathroom, separate kitchen (so hard to come by in a studio!) and designated dining area. All utilities are included in rent. Amazing views of the DC Skyline (including the Washington Monument) from the giant roof deck, and top floor fitness center round out this exceptional property. Secure building with 24 hour concierge and large community laundry room on first floor. Sorry, no pets. Application Fee: $40.00 Move in fee: $350.00 Elevator Use Deposit: $250.00 Security Deposit: $1,800.00
Courtesy: Keller Williams Capital Properties
View additional infoTake advantage of this rare opportunity to experience the absolute best of urban, walkable living in this top-floor condo nestled within the vibrant McLean Gardens community. Enjoy abundant natural light throughout the expansive living area, seamlessly connected to the updated kitchen featuring stainless steel appliances. This recently updated 2-level condo with designated off-street parking is in exceptional condition. Upstairs, the generous loft provides additional living space, perfect for a guest bedroom, home office, or art studio. Doing laundry is easy with in-unit washer/dryer, plus hardwood floors, and a neutral color palette, ensure you canât ask for a better start to living in Cleveland Park. Situated near Glover Archbold Park, residents enjoy lush, natural surroundings and easy access to urban amenities. These condos donât hit the market often so don't miss this rare opportunity to live in a beautiful, light-filled space with endless possibilities. McLean Gardens offers residents a plethora of amenities including barbecue areas, a community center, outdoor pool, and more. Access nearby recreational facilities like a dog park, nature trails, and tennis courts, along with public transportation and a variety of shops and restaurants, including all that the new development at City Ridge has to offer, including DCâs first Wegmanâs. Schedule a showing today and make this nature wrapped sanctuary your own. Open House: Saturday, 5/25 11:00-1:00PM
Courtesy: Keller Williams Capital Properties
View additional infoPrepare to be captivated by this stunning 1-bedroom, 1-bathroom condo that will ignite a sense of joy within you. Step into a realm of modern chic and boho vibes, straight out of the pages of an editorial . This condo effortlessly combines clean lines, bold design, and a touch of moody drama, all balanced by an airy and bright atmosphere. The high ceilings, warm wood floors, and expansive south-facing windows flood the space with abundant natural light, creating an oasis for both your plants and your mood. Embrace the unique charm of this extraordinary condo. Thoughtful design ensures that every inch is maximized to its full potential, providing a space you'll fall in love with. The kitchen boasting special touches that will inspire your culinary creativity and turn meal preparations into a delightful experience. Prepare to have your heart touched by the bedroom, where you can witness the beauty of the sun peeking through the clouds, creating a serene and enchanting ambiance. The bathroom is crisp, and offers a touch of sophistication to your daily routine.This pet-friendly building goes above and beyond to cater to your needs. Enjoy the convenience of secure assigned off-street parking and a bike room that offers a safe haven for your wheels. Say goodbye to laundromat trips with shared (and free!) laundry facilities conveniently located within the building. To make your move a breeze, this apartment is available furnished, allowing you to settle in comfortably right away. Nestled on a tranquil street, you'll enjoy a peaceful environment while being only one block away from the vibrant Kennedy St NW, which boasts an array of fantastic restaurants and bars (with even more on the way!). Explore the best of the area with downtown Takoma Park, the 66-acre Parks at Walter Reed development, and downtown Silver Spring all within easy reach.Commute with ease, as the Fort Totten Metro Station is a mere 1.2 miles away. Whether you choose to hop on the bus or drive, you'll have convenient access to downtown and other parts of the city. This is an opportunity to embrace the perfect home tailored to an easy city living dwellers lifestyle. With bike storage, garage parking, free laundry facilities in the building, and the option to rent the condo furnished, all your needs are met. Don't miss out on the chance to call this remarkable space your own. Act quickly to seize this incredible opportunity for a living experience that truly aligns with your style and aspirations!
Courtesy: Property Specialists Realty, [email protected]
View additional infoWelcome to the ideal DC condo! This lovely space has two separate, private entrances for easy access at all times, and comes with secure parking. Enter through the street-front entrance into the foyer and itâs immediately noticeable that this condo has been recently updated & well cared for. With recessed lighting in all rooms, the property is exceptionally well lit, and the choice of paint colors and hardwood floor colors make the space open & bright. There are modern appliances throughout including a stainless steel, French door refrigerator, oven, and microwave, plus a dishwasher and in unit front loading washer & top loading dryer! The kitchen not only has like new appliances, but ample storage space, including a built-in pantry. There is a designated living space that is open concept with the kitchen, and could accommodate any number of furniture configurations. The primary bedroom at the front of the property has three large closets, and the bedroom at the rear of the property has 2 closets. This location cannot be beat! Located in the popular DC neighborhood of LeDroit Park, youâre only two miles away from Capitol Hill & 0.8 miles from Howard University. Not to mention conveniently within one mile of grocery stores such as Rafael Grocery, T&G Grocery, & Capitol Market. Additionally, there are restaurants nearby including El Camino, The Red Hen, and DCity Smokehouse. Lastly, the property is within 1 mile from the Shaw-Howard- University metro and the U-Street Metro, and over 10 bus stops! Parking space is $150 a month Qualifications: To qualify, the two lowest household incomes need to exceed $114,600/ year. Voucher holders are welcome! Applicants should also have good credit and rental history. Fees: Application Fee: $45/ applicant Rent: $2,865 Security Deposit: $2,865 Date Available: 3/1/2023 Utilities: Tenant pays for Electric Pets: Case by case basis
Courtesy: KW Metro Center, (703) 224-6000
View additional infoThis rental property is an optimal choice for individuals with a stellar credit score. Its prime location places you at the heart of everything you may need, enhancing your living experience. The house itself has undergone a full renovation over all three levels. Boasting two bedrooms with a full bathroom on the upper floor, and a fully finished basement that can double as an extra bedroom or recreational space, it offers ample personal space. Experience the luxury of being the first to live in this transformed property, complete with new appliances, fresh paint, and new flooring. Just a 5 minute walk to the metro. Don't miss out on this opportunity.
Courtesy: EQCO Real Estate Inc.
View additional infoNew renovation updates!! End unit rowhouse nestled in the Kalorama neighborhood of DC by embassy row off of Massachusetts Avenue. Four levels with the privacy of a single family property and its meticulously manicured yards. Interior features and details are professionally designed. Entry level has a welcoming foyer with the adjacent library. This library and powder room has been newly renovated with lightened features to match the natural light beams. Towards the rear, down a few steps is a large entertaining space with heated floors, custom built-ins and a wet bar. Two walls of floor to ceiling glass windows and sliding glass doors lead to the serene rear yard. Second floor is composed of the formal living room, dining room, main kitchen and serving kitchen. Off the kitchen and nook area is the family room brightly lit with four skylights. French doors open to the balcony that overlooks the yard. Third floor has the primary bedroom, and two bedrooms or can be used as his and her closet and office with ensuite bathrooms. Newly freshened renovation in primary bath with modern features. The top floor has two spacious bedrooms connected with a jack n' jill bathroom. Tall ceiling, exquisite lighting features, custom molding and hardwood flooring in this 5,200SF home. This property also comes with a detached two car garage and an additional parking pad with a total of 3 parking spaces. Move-in Ready! Please be sure to check out the 3D tour and floorplans!
Courtesy: KW United
View additional infoWelcome to the Marshall Heights neighborhood of Washington, DC. This one bedroom, one bathroom apartment is tucked away in a DC alley offering a private entrance for its new tenant. It's adorned with a G-shaped kitchen with brand new stainless steel appliances, flooring, and light fixtures.The Benning Road Metro Station is within walking distance connecting to great restaurants and shops in the DC area. Tenant pays: electric and gas. Basic qualifications: Minimum 550 credit score, no evictions or judgements within the last 5 years, strong work history, credit and background check, rental application, and application fee ($50). We will credit your application fee back to you if your application is approved! The security deposit is $500.
Courtesy: Washington Fine Properties, LLC, [email protected]
View additional infoStunning 1 bed/1 bath + den with private rooftop and parking! Located in the heart of the U Street corridor, this two-level unit features floor-to-ceiling windows and an inviting open plan. It offers 1 bedroom, 1 bathroom, and an upper-level den with access to an expansive private roof terrace. The main living space boasts beautiful hardwood floors, a spacious kitchen with granite countertops, stainless steel appliances, and a gas range. The spacious bedroom, flooded with natural light, includes a massive walk-in closet with in-unit stacked laundry. The upper level provides a den, perfect for an office or separate living space, with access to the rooftop terrace. Partially covered, this space offers unparalleled outdoor amenities in the heart of Washington. One designated parking space and monthly unit housekeeping are included. The Rhapsody, built in 2006, also offers a community rooftop with grilling stations and prime views of the city. The building is complete with a fitness center, secure package room, bike storage, and on-site management. Steps away from Whole Foods, restaurants, and amenities at Atlantic Plumbing and U Street, and with a Walk Score of 99 and easy access to the U Street and Shaw Metro stations (green and yellow).
Courtesy: Long & Foster Real Estate, Inc.
View additional infoBeyond Perfect Whatever you imagine, this 4 bedroom, 3 bath Colonial on the nicest street in Shepherd Park will exceed your expectations. A home where you won't feel cramped, a kitchen that has many things to offer. one car plus garage parking, patio and a perfect price at $6,500 rental per month. Located near metro and public bus.
Courtesy: Samson Properties, (240) 630-8689
View additional infoNewly Renovated 2BD/1BA Apartment available now. Enjoy contemporary living with elevated interiors. The space includes luxury vinyl flooring, shaker cabinetry, quartz countertops, subway tile, SS appliances, recess lighting, and Kwikset Keyless Entry Code Door Locks for Entry. Located close to I-295 for easy access.
Courtesy: Compass, (202) 386-6330
View additional infoThe Silverstone Group is proud to present La Maison Blanche, five statement residences available for rent, in the heart of historic Logan Circle. Built in 1873 and home to several notable names over the years, this iconic mansion has been restored with a blend of Art Deco heritage and contemporary sophistication to include state-of-the-art finishes, whilst maintaining its striking original facade. Each residence offers paneled Miele appliances - complemented by sophisticated and functional Porcelanosa kitchen cabinetry, distinctive mullioned Marvin windows and generous ceiling heights, custom crown and baseboard millwork, beautifully appointed marble bathrooms with Brizo fixtures and custom contemporary vanities â all complemented by wide-plank white-washed oak floors that seamlessly flow from room to room. Adding to the fine details are impeccable lighting and a state-of-the-art sound system with smart home connectivity. Located in one of DCâs most vibrant neighborhoods, and only steps to bistros, bars, shops, parks and theaters â La Maison Blanche is a rare offering to live in one of Washington DCâs finest new developments.
Courtesy: Sweet Homes America Incorporated, (703) 944-3884
View additional infoThis property is a Jr. 1BR basement apartment with it's own entrance. It comes fully furnished w/all utilities + Wifi . In 2005 this property fully renovated the bath, updated kitchen w/SS appliances & new backsplash & high-end laminate floors. A new full size washer and dryer were installed into the unit Ample street parking, easy access 2 bus routes, w/stores & laundromat w/in walking distance. It is about a 5 minute walk to the nearest bus stop at Southern Ave & Capital St.
Courtesy: Samson Properties, (703) 378-8810
View additional infoStunning Federal-style end unit rowhouse! Settled conveniently in the well-sought-after Park View neighborhood in NW DC. The main level beautifully showcases Brazilian hand-scraped wood floor that flows elegantly throughout the main and upper levels. A generously spacious floorplan that's open and flowing . . . it truly accentuates the gorgeous kitchen cabinets and counters. Sun-drenched with natural light that allows a special touch from nature to captivate your presence. A butler's panty invites you to the exterior of the home where you can relax or enjoy planting in the garden. Oh by the way stress free parking with ample space for two cars in the rear. Conveniently located near Petworth & Columbia Heights metro stations, as well as attractions and amenities of Columbia Heights, Petworth, Ledroit Park, Shaw & U Street.
Courtesy: TTR Sotheby's International Realty, (301) 516-1212
View additional infoWelcome to City Ridge. This vibrant community is poised to meet the future with its unique blend of inspiration, connection, and reflection. Tour our four Distinctive residences, wide-open green spaces, onsite co-working, destination dining, in-demand retail and so much more/. with Wegmans, industrious, equinox, and a wide range of restaurants to choose This curated environment is designed to cater to all your daily needs. Section 8 is welcome. Prices and availability are subject to change daily. This floorplan is in the Crescendo Building
Courtesy: TTR Sotheby's International Realty, (301) 516-1212
View additional infoWelcome to City Ridge. This vibrant community is poised to meet the future with its unique blend of inspiration, connection, and reflection. Tour our four Distinctive residences, wide-open green spaces, onsite co-working, destination dining, in-demand retail and so much more/. with Wegmans, industrious, equinox, and a wide range of restaurants to choose This curated environment is designed to cater to all your daily needs. Section 8 is welcome. Prices and availability are subject to change daily. This floorplan is in the Branches Building
Courtesy: TTR Sotheby's International Realty, (301) 516-1212
View additional infoWelcome to City Ridge. This vibrant community is poised to meet the future with its unique blend of inspiration, connection, and reflection. Tour our four Distinctive residences, wide-open green spaces, onsite co-working, destination dining, in-demand retail and so much more/. with Wegmans, industrious, equinox, and a wide range of restaurants to choose This curated environment is designed to cater to all your daily needs. Section 8 is welcome. Prices and availability are subject to change daily. This floorplan is in the Branches Building
Courtesy: KW United
View additional infoGreat Condo in a newer building, Freshly Painted & New Carpet in Bdr, Featuring an open-concept layout, 1 Bedroom 1Full Bath, Stainless Steel Appliances, Gas Cooking, Marble Tops, Hardwood Floor in Living Room, Carpet in Bedroom & a Huge Bathroom. Walking Distance to Logan Circle Shopping & Whole Food Market.
Courtesy: Samson Properties, (202) 938-0228
View additional infoWelcome to 1386 Bryant St NE. Come see this stunning 1-bedroom, 1-bathroom condo that features a modern design, open layout, and is perfect for those seeking comfort and convenience. As you enter the unit, you'll immediately notice the open living space, perfect for entertaining guests or enjoying a quiet night in. The newly renovated kitchen is equipped with all stainless-steel appliances, sleek cabinetry, and quartz countertops! You'll enjoy the convenience of an in-unit washer and dryer, making laundry days a breeze. No trips to the laundromat or hauling heavy laundry baskets up and down stairs. Discover the perfect blend of comfort and convenience as this charming unit is a walker's paradise within minutes to public transportation, the redline metro, and all the major D.C. sights - less than a mile away! Just a few blocks from DC hotspots such as Alamo Drafthouse, Highbinder, Metro Bar, City-state Brewing Co, and shops. Controlled fenced-in parking takes the headache of finding a parking space away with 1 assigned parking spot. 1386 Bryant is what you'll call home with comfort!
Courtesy: Sabrii Realty, LLC., (202) 856-2000
View additional infoEmbrace the blend of classic charm and modern living in this stunning Craftsman bungalow, nestled in the heart of the coveted 16th Street Heights neighborhood on a beautiful tree lined street. This generously sized home, boasting 4 to 5 bedrooms and a fully finished basement, is the epitome of comfortable living and versatility. This property boasts a huge backyard, great natural light and offstreet parking! The fully finished basement is perfectly configured for subletting, complete with separate access for privacy and independence. Rental application and credit check are required.
Courtesy: National Realty, LLC, (703) 675-5550
View additional infoRarely available 3 Bed/ 3 full Bath sun flooded corner unit (south/west exposure) loft Penthouse at the exclusive boutique Sonata available July 1 . Largest unit in the building with nearly 1800 sq feet plus an additional 200 sq/ft of outdoor private terrace. The upstairs vestibule is additional storage or can be set up as a loft office. Enjoy amazing views of the nation's capital from EVERY room. Beautiful wide Hardwood floors THROUGHOUT the entire unit. Upgraded kitchen & bathrooms with granite & SS designer appliances (Bosch, Viking) . Wine chiller. Bosch washer/dryer. Compare and you will see the difference with the large open space and finishes for this amazing place. Parking and storage available for additional rent.
Courtesy: RLAH @properties
View additional infoPrime Location!! Just 3 miles from DC, this meticulously renovated Federal townhouse offers luxurious urban living. With 4 beds, 4.5 baths, it seamlessly blends historic charm with modern convenience. Step inside to an inviting open floor plan, ideal for casual living and elegant entertaining. The gourmet kitchen, with top-notch appliances and ample storage, steals the show. Four generously sized bedrooms, including a lavish master suite, ensure ample space for relaxation. Each bathroom is a spa-like retreat with high-end fixtures. Convenience is king with garage parking. Own this stunning residence and make it your permanent urban oasis. Experience city living at its finest. Schedule a viewing today and discover style, comfort, and convenience just moments from the capital!
Courtesy: Keller Williams Realty Centre, 4103120000
View additional infoNew A/C unit plus existing window units Move in condition Seller ready to sell bring us a good offer.
Courtesy: Keller Williams Capital Properties
View additional infoIntroducing a stunning four-level townhome offering unparalleled sophistication and comfort, located in the heart of NE Washington DC. This exquisite residence boasts a plethora of upscale features, including a sleek kitchen and private primary suite level! Step inside to discover an elegant and inviting living space spread across four levels, providing ample room for relaxation, work, and entertaining. The main level showcases an open-concept design, seamlessly connecting the living, dining, and kitchen areas, ideal for modern living and hosting gatherings with family and friends. The kitchen serves as the heart of the home, featuring a stunning Quartz waterfall island that doubles as a stylish breakfast bar, offering plenty of space for meal prep and casual dining. The gleaming stainless steel appliances add a touch of sophistication, while the abundance of cabinet space ensures ample storage for all your culinary essentials. Ascend to the upper levels to find three spacious bedrooms, including a luxurious primary suite level. Two bedrooms are on the second level with one full bath. The primary bedroom suite level is complete with a private balcony, providing the perfect retreat to unwind and enjoy the scenic views. The primary suite also boasts a lavish en suite bathroom, offering a spa-like experience right at home. With four levels of living space, including a finished basement, with the fourth bedroom. This townhome offers versatility and flexibility to accommodate your lifestyle needs. Whether you're in need of a home office, a gym, or a media room, the possibilities are endless. Outside, at the rear of the home, you'll find off-street parking for two cars, providing convenience and peace of mind. Conveniently located this townhome offers easy access to Dakota Crossing with Costco, Lowe's and New York Ave to get out and around the city. With its desirable location and upscale features, this four-level townhome presents a rare opportunity to experience luxurious living at its finest. Schedule your showing today! When touring, park in the designated visitor parking spaces or street parking just outside the community. The home is being monitored via live video surveillance.
Courtesy: Compass, (301) 298-1001
View additional infoSparkling upper level townhome in sought after Sutton Place. Rare three bedroom with balcony. Newly renovated kitchen features soft-close shaker cabinets, gorgeous Quartz counters, new stainless steel appliances and new tile flooring. Spacious dining and living area, wood burning fireplace, built-ins in living room, parquet floors and recessed lighting throughout. Washer and dryer on bedroom level. Pet-friendly community with swimming pool, 24 hour security gate, and parking. Walk to Wagshal's, Starbucks, shops, stores, easy access to bus at front of community and only 1 miles to Tenleytown Metro. Pets 20lbs or less will be considered on a case by case with additional fee. 24 month minimum lease. Parking for 2 cars. Smoking not permitted. Excellent credit required.
351–375 of 864 properties displayed
How may I help you?Get property information, schedule a showing or find an agent |
|||||||||||||||||||||||||||||||||||||||||||||||||||||||||||||||||||||||||||||||||||
|
|
|
|
|||
 |
Copyright © Metropolitan Regional Information Systems, Inc.


