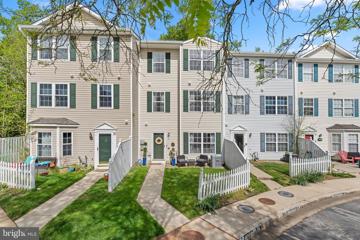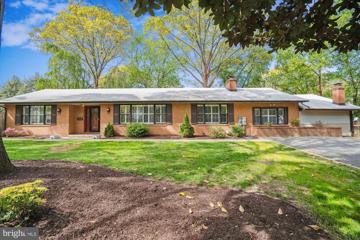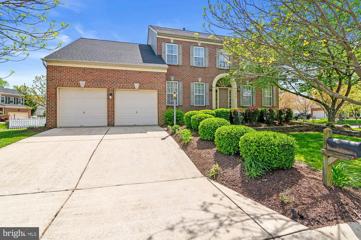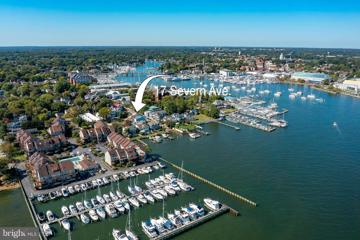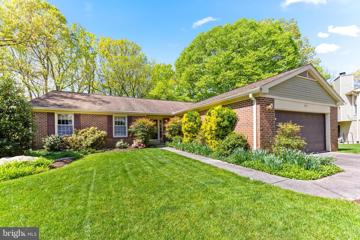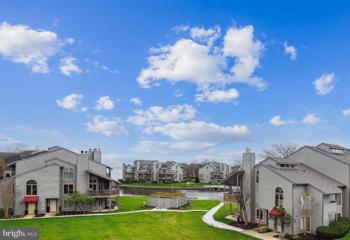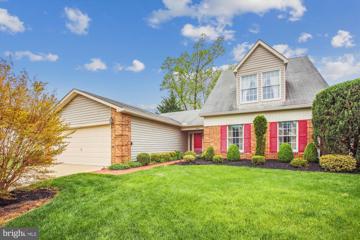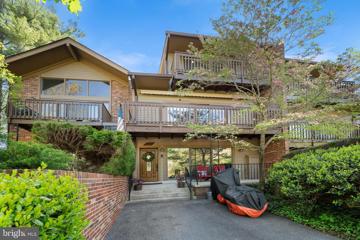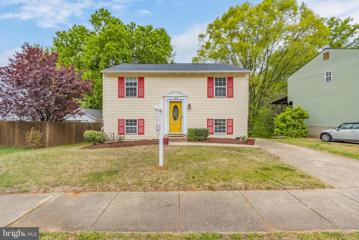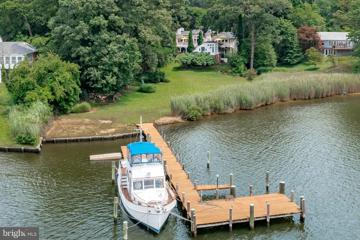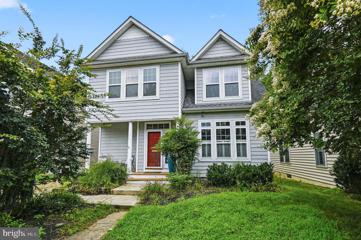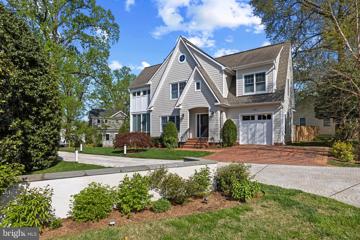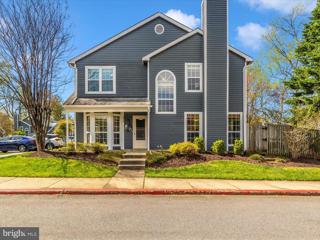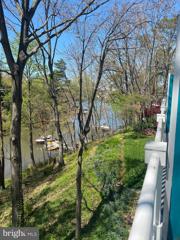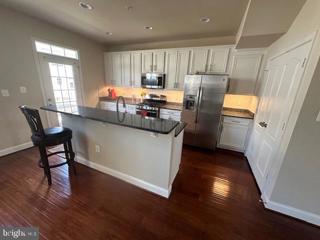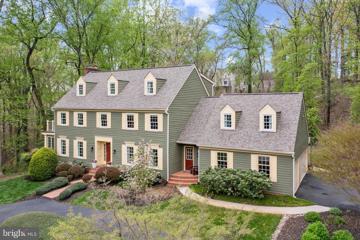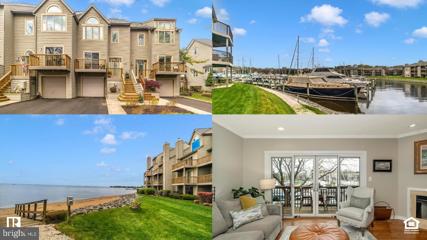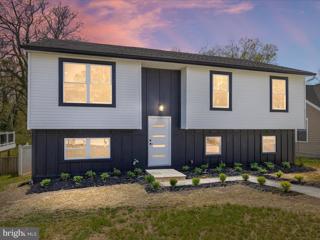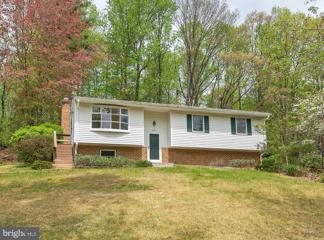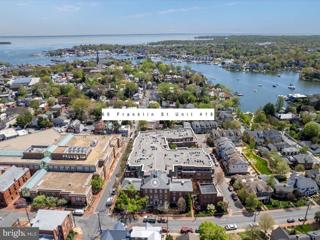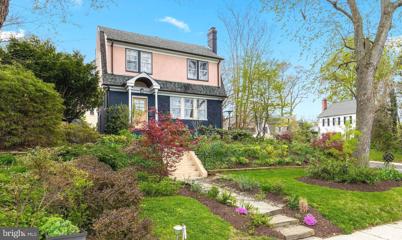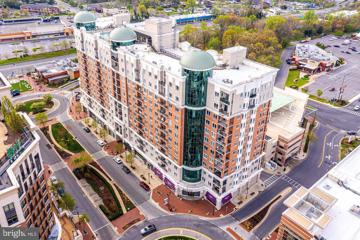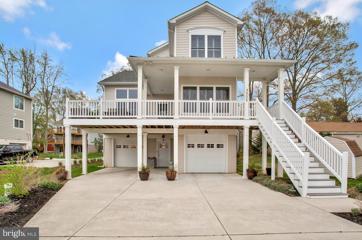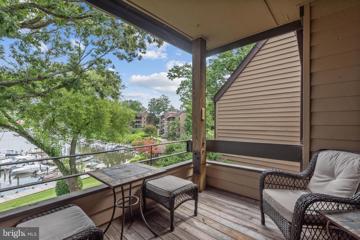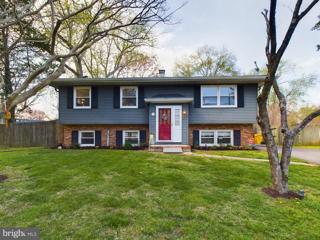 |  |
|
Annapolis MD Real Estate & Homes for Sale127 Properties Found
26–50 of 127 properties displayed
Courtesy: Redfin Corp, (410) 202-8454
View additional infoStep into luxury with this fully updated 3-level townhome nestled in the sought-after Annapolis Overlook community! From the moment you enter, you'll be greeted by beautiful flooring, an inviting eat-in kitchen, and a convenient half bath on the main level. Ascend to the upper level where the primary bedroom awaits, offering spaciousness, a generous walk-in closet, and an en-suite bath featuring both a walk-in shower and a luxurious soaking tub - the ultimate relaxation spot. The second level hosts two additional bedrooms, another full bath, and a laundry room for added convenience. Outside, indulge in the fantastic amenities this community boasts, including a refreshing pool and clubhouse. With its prime location close to everything, this townhome presents an irresistible opportunity for luxurious living. Don't hesitate to make it yours today!
Courtesy: Long & Foster Real Estate, Inc.
View additional infoSpacious four bedroom, four full bath, 4,000+ sq ft rancher on a double lot in sought after Cape St Claire. This unique property has so much room inside and then more with outdoor entertaining space. Starting on the main level walk into a tiled foyer with two bedrooms on this wing each with a full bath, continue to the center of the house with a huge front living room with hardwood floors, the back of the house there's a formal dining room with a French door leading to a screened in patio area, and the recently updated kitchen with granite counters and island, stainless appliances, and a breakfast area with French door leading to the deck and more SPACE. Continue to the east wing of the house for two level primary bedroom with a vaulted ceiling, sitting area, a primary full bath, and a huge walk-in closet. Most of the downstairs is a in-law/au-pair suite, with another full bath, and a bonus room for a den/study/office. ** New deck out back and new hardscaping to the wonderful outdoor fireplace and patio. A nice potting shed rests in the back corner of the lot as well.******* Cape St Claire amenities include, beaches, fishing/crabbing pier, boat ramp, playgrounds, marina, & more. Broadneck School District. Close to shops and restaurants. Great location, minutes from downtown Annapolis, and good commuter location with quick access to Rt 50 & I-97 close to Washington or Baltimore. Open House: Saturday, 5/4 11:00-1:00PM
Courtesy: Keller Williams Flagship of Maryland
View additional infoGREAT OPPORTUNITY IN RARELY AVAILABLE ST MARGARETS LANDING! TRUE FIRST FLOOR PRIMARY SUITE WITH SUPER BATH AND WALK IN CLOSET, FIRST FLOOR OFFICE, CENTER ISLAND KITCHEN WITH 42 INCH CABINETRY AND NEWER APPLIANCES, AMAZING 18X12 MORNING ROOM , FAMILY ROOM WITH GAS FIREPLACE, FORMAL DINING ROOM AND ADDITIONAL HALF BATH. SECOND LEVEL FEATURES EN SUITE BEDROOM AND THREE ADDITIONAL SPACIOUS BEDROOMS AND ANOTHER FULL BATH, FULL UNFINISHED BASEMENT WITH TALL CEILINGS AND ROUGH-IN FOR A FULL BATH MAKE A PERFECT CANVAS FOR YOUR VISION, FANTASTIC CORNER LOT WITH FENCED YARD AND TREX DECK, BRAND NEW ROOF AND WHOLE HOUSE GENERATOR FOR PEACE OF MIND! $1,280,00017 Severn Avenue Annapolis, MD 21403
Courtesy: Coldwell Banker Realty, (410) 263-8686
View additional infoWelcome to the heart of Eastport, build your dream home here. The current home is a tear down and is not to be entered. The value is in the land and location. Located on a dead end street with water views. Additional property, possible Accessory Dwelling Unit in back. This lot offers serious potential. Bring your own builder or use ours. Walk to restaurants, shops, marinas and more. DO NOT WALK PROPERTY OR KNOCK ON DOOR, LISTING AGENT MUST ACCOMPANY.
Courtesy: Next Step Realty, (443) 901-2200
View additional infoWelcome to your dream home in the sought-after Heritage Harbour community, where luxury meets comfort in this exquisite single-family residence. Perfectly designed for those who appreciate style and functionality, this home features 3 bedrooms, 3 full bathrooms, and a host of delightful amenities. Step inside to discover a spacious eat-in kitchen equipped with modern appliances and ample counter space, ideal for preparing gourmet meals or enjoying a quiet breakfast. The adjoining living room, bathed in natural light, provides a serene retreat for relaxation or entertaining guests. The formal dining room offers an elegant space for hosting dinner parties and special gatherings. The primary suite is a true haven of tranquility, featuring generous closet space and an en-suite bathroom designed for pampering. Additionally, two well-appointed bedrooms ensure comfort and privacy for family and guests alike. Experience the joy of indoor-outdoor living with a charming screened-in porch and an expansive deck overlooking the beautifully landscaped groundsâperfect for alfresco dining or simply enjoying the peaceful surroundings. The finished basement adds a versatile living area suitable for a variety of activities, complete with additional storage solutions to keep your space organized and clutter-free. The convenience of a two-car garage enhances this already impressive offering. Located in Heritage Harbour, you'll enjoy access to premier community amenities including a golf course, tennis courts, and a clubhouse, all designed to enrich your lifestyle and foster a sense of community. This home is not just a place to live, but a place to love. Discover the perfect blend of elegance, comfort, and convenience in Heritage Harbour. Don't miss the opportunity to make this house your home.
Courtesy: Compass, (410) 429-7425
View additional infoWelcome to this beautiful 2-bedroom, 2-bathroom condo with a loft, offering breathtaking views of the Bay, an expansive lawn, and a picturesque entrance to the marina. The moment you enter this home, you will appreciate the sun-drenched open floor plan, the wide plank flooring (2021), and the freshly painted interior. Pride of ownership shows from the updated second bathroom, newer HVAC (2019), 3 new sliders, and most windows (2023). Enjoy preparing your family meals in your spacious kitchen with granite counters and stainless steel appliances, with access to your second balcony overlooking the 1st Village pool (heated when first opened for the season). Dine inside in your dining area or outside on your spacious deck. During cooler weather, your company will enjoy kicking back and relaxing in front of your wood-burning fireplace. The loft area offers a flex space that could be a 3rd bedroom, office, or workout area. Vacation all year long in Chesapeake Harbor, a private water-privileged community that offers a waterfront restaurant, kayaking, the marina, 2 pools, tennis and pickleball courts, while being just a short drive to downtown historic Annapolis. Open House: Saturday, 5/4 1:00-3:00PM
Courtesy: Long & Foster Real Estate, Inc.
View additional infoWelcome to your serene retreat in the esteemed 55+ community of Heritage Harbour! Nestled on a private cul-de-sac, this meticulously maintained 3-bedroom, 3-bathroom home offers two-level living and an abundance of natural light throughout. As you approach the inviting red door, framed by a charming brick walkway and freshly mulched landscaping, anticipation builds for the warmth and comfort that await inside. Step through the threshold to discover a vaulted family room ceiling adorned with expansive windows and pristine hardwood floors, setting the stage for gracious living. The spacious living room, boasts vaulted ceilings and large windows, providing a tranquil setting for relaxation or entertaining guests. Adjacent, the separate dining room beckons with its airy ambiance and access to the screened porch, perfect for enjoying al fresco meals or quiet moments surrounded by nature. On the main floor, a massive primary bedroom awaits, including the master suite with an ensuite bath and walk-in closet. Two additional bedrooms share a well-appointed bath, ensuring comfort and convenience for guests or family members. Offering peace of mind for years to come. Heritage Harbour's community lodge offers a wealth of amenities, including indoor and outdoor pools, a billiard room, a gym, a sauna, a hot tub, and full locker room facilities. For outdoor enthusiasts, the community provides access to a kayak rack and pier with boat slips (with the possibility of joining a waiting list). Enjoy friendly competitions on the tennis, pickleball, or bocce ball courts, or tee off at the nearby golf course. Please note that all buyers are subject to a $2,075 Recreation Fee payable to Heritage Harbour at closing, providing access to these exceptional amenities and lifestyle offerings. Don't miss your opportunity to experience the best of 55+ living in Heritage Harbour. Schedule your private tour today and make this tranquil retreat your own!
Courtesy: EXP Realty, LLC, (833) 335-7433
View additional infoNestled within the serene and gated community of King James Landing in Annapolis, MD 21403, 930 King James Landing Rd epitomizes waterfront luxury living. This turnkey residence offers a tranquil retreat with 3 beds and 3.5 baths, showcasing elegant design and modern amenities. Step inside to discover a comfortable and stylish living space, creating an inviting atmosphere for relaxation and entertainment. Outside, a private waterfront oasis awaits, complete with a dock, and a deeded boat slip, perfect for enjoying breathtaking views and peaceful moments by the water. Located in a quiet neighborhood, this home offers the perfect blend of seclusion and convenience, making it the ultimate waterfront sanctuary in Annapolis.
Courtesy: ExecuHome Realty
View additional infoWhispering Woods Home sweet home. Classic single-family Broadneck home. Renovations you will fall in love with the moment you walk into this charmer. Brand new roof. Light-filled living room for family enjoyment. New Stainless steel appliances, granite countertops, new vinyl floors throughout. A kitchen where everyone eats and gathers together. Sliding glass doors in the kitchen lead to a large deck for ease of outdoor entertaining and grilling. Lower level family room with sliders to nature. Nestled on a picturesque lot. Backs to woods for privacy and play. Close to Sandy Point Park, Golf courses, Bay Hills Shopping, Westfield and Town Centre Malls. Broadneck schools. Turnkey. Move in ready. $5,250,0001908 Hidden Point Road Annapolis, MD 21409
Courtesy: Academy Realty Inc., (410) 263-9105
View additional infoWelcome to 1908 Hidden Point Road, a captivating waterfront sanctuary nestled along the shores of St Margarets in Annapolis. This distinguished property unveils a truly exceptional living experience, boasting 7100 square feet of unparalleled charm. As you approach, the allure of this hidden gem becomes apparent, tucked away on one of the most enchanting streets in St Margarets. Within lies a 5-6 bedroom, 4 bath residence adorned with timeless elegance and thoughtful design. Step onto the expansive rear deck, stretching the length of the house, and behold the breathtaking vistas of Mill Creek. Adjacent, a charming Carriage House adds an additional 1,000 square feet, providing a serene retreat for creative endeavors or cherished visitors. The lower level of this remarkable abode presents a unique multigenerational opportunity, with a separate living space complete with a second family room, full kitchen, bedrooms, baths, office, and sunroom. Access the "Palm Beach" covered porch, offering a tranquil perch to admire the meticulously landscaped grounds, featuring a free-form pool nestled among lush greenery, waterfalls, and ponds. The expansive backyard invites endless possibilities for outdoor enjoyment, catering to every lifestyle and interest. Whether you're an avid sports enthusiast, a pet lover, or simply enjoy basking in the beauty of nature, this space presents opportunities for all. Venture down to the private pier, boasting 8"MLW, where the tranquil waters of Mill Creek await. Perfect for accommodating large boats, the pier is situated on 100 feet of private shoreline, completing this Annapolis waterfront estate. Mill Creek quickly opens to the Chesapeake Bay, providing easy access to the Severn River, Downtown Annapolis, giving you the Annapolis boating lifestyle youâre after. Conveniently located near Route 50, effortlessly jump to the Eastern Shore, Washington DC, and Baltimore. This is the one you've been looking for... $1,450,000414 Jefferson Street Annapolis, MD 21403
Courtesy: Coldwell Banker Realty, (410) 263-8686
View additional infoStunning Eastport Craftsman light filled home with 9 foot ceilings & open floor plan. Designed to easily add an elevator. Gourmet kitchen with black granite counters & breakfast bar, Stainless Steel appliances. Family room with gas fire place. Enter deck & back patio through french doors & take steps down to the brick patio with nice landscaping and surrounding fence. Cathedral ceilings in bedrooms. Large main bedroom with beautiful bathroom; large garden tub by the window, separate tiled shower with glass doors and double sinks. Beautifully finished basement with kitchenette/ wet bar & built-ins. Nice porch too! Great location short stroll to Downtown Historic Annapolis & Eastport shops & restaurants. $1,795,000201 President Street Annapolis, MD 21403
Courtesy: TTR Sotheby's International Realty, (410) 280-5600
View additional infoThis Eastport gem is a beautifully appointed Craftsman style home with elevator making it turn-key for either a forever home or a fabulous weekend escape. The cornerstone property in a small enclave of homes, this magnificent custom home with garage was built to the highest standards and boasts the perfect floor plan for comfortable living and with the added convenience of an elevator, every corner of this residence is easily accessible, ensuring both luxury and practicality. Unsurpassed attention to detail and the extensive woodwork throughout including coffered ceiling, built-in cabinetry, wood floors and stylish millwork makes the home shine! The open floor plan boasts spacious living spaces that flow throughout the main level. The gourmet Kitchen with perfectly sized island is the command center of the home conveniently located between the Dining area and Living room with fireplace; the perfect gathering spot for friends and family. The additional gem of the main level is the 4 seasons sunroom with custom enclosure which allows for easy conversion from sunroom to screened porch and the mini split system ensures you are cozy all year round. The upper level is adorned with 4 bedrooms including the Primary bedroom with soaring ceilings that continue into the Primary bathroom emphasizing the luxurious, spa-like feel. Downstairs, the family room with bar, fireplace and rec room with full bath will be enjoyed by guests of all ages. The sliding glass doors to the sunken covered patio makes it convenient to access the lush yard and landscaping. The coveted Eastport location allows you to stroll the artful and nautical streets to amenities like; five-star restaurants, pubs and street-end parks with hidden treasures. Not to mention you are merely steps away from downtown Annapolis and Naval Academy. Annapolis offers the perfect balance of small-town charm and big world sophistication. Located just 5 miles to Rt. 50 and 97 which provides direct access to Baltimore, BWI, Ft. Meade/NSA and Washington, DC. Welcome Home!
Courtesy: EXP Realty, LLC, (888) 860-7369
View additional infoWelcome to 956 Breakwater Drive, a charming 3-bedroom, 2.5-bathroom end-of-row townhome located in the Mariner's Landing Community. Upon entry, you'll be welcomed into a spacious living room flooded with natural light from large windows. This inviting space features built-in shelving and storage, combining functionality with stylish design. The first floor offers a convenient half bath, a kitchen adorned with granite countertops, stainless steel appliances, and an adjoining dining room highlighted by a cozy wood-burning fireplace, creating a warm and inviting atmosphere. Upstairs, discover a generously sized primary bedroom featuring double doors, a walk-in closet, and a full ensuite bathroom. Two additional bedrooms and another full bathroom complete the upper level. Step outside to the private fenced backyard; the patio is perfect for relaxing outdoors, and a storage shed adds convenience. This townhome offers the ideal blend of location and lifestyle, situated just an 8-minute drive from downtown Annapolis, 15 minutes from the Naval Academy, and close proximity to Quiet Waters Park, providing easy access to outdoor recreation and scenic views. Additional features of this home include first-floor laundry and two assigned parking spaces. The exterior was recently repainted. Residents of Mariner's Landing Community can enjoy access to the community clubhouse and pool, the HOA covers trash, snow removal, front lawn maintenance, and common area maintenance. Open House: Sunday, 5/5 11:00-12:30PM
Courtesy: Innovative Properties, Inc.
View additional infoImagine waking up to stunning waterfront views in your own secluded paradise. This gorgeous townhome is part of an intimate 5-unit enclave nestled within the serene, forested waterfront community of Hawkins Cove in Eastport with water views and wildlife sightings from every level of the home. This 3-bedroom 2.5-bathroom beautifully updated home is flooded with natural light and boasts gleaming custom wood floors. The kitchen features crisp cabinetry, premium stainless-steel appliances including a double wall oven, and granite countertops that flow seamlessly into an adjoining dining room. Unwind in the bright family room, warmed by a crackling fireplace, and step out onto the balcony for fabulous views of the cove. This living room has been transformed into a home theater with soundproofed walls and Dolby surround sound with six speakers for an unparalleled movie-watching experience. Retreat to your spacious owner's suite nestled on the top floor complete with a vaulted ceiling, skylights, a fireplace, and a private treehouse-like balcony, this luxurious space is perfect for unwinding. The dreamy owner's bathroom boasts two vanities, a soaking tub, a large walk-in shower, and a sauna generous closet space. Launch your kayak or catch a water taxi from the community dock and explore the wonders of Spa Creek and Downtown Annapolis. Nurture your love for gardening in the shared green space, or explore the wonders of the eco cove, teeming with unique wildlife. Home also features a dedicated carport that keeps your car protected, with two secure storage units offering convenient storage.
Courtesy: Blue Valley Real Estate, (540) 303-3616
View additional infoEnd-unit elegant townhome. Enjoy open concept kitchen, deck and dining area. Two sided gas fireplace. White shaker cabinets, granite, custom backsplash, and under cab lights. Lots of parking, including garage and driveway that are gated. Lovely walking paths, and beautiful landscaping in community. Master BR with walk-in closet, & Full bath. Hardwoods on 2 levels and carpet in the bedrooms. $1,825,0001484 Downham Market Annapolis, MD 21401
Courtesy: Coldwell Banker Realty, (410) 263-8686
View additional infoThis majestic colonial sits above a peaceful cul de sac in the sought-after waterfront community of Downs on the Severn. This meticulously maintained home backs to private woods and offers winter water views of Clements Creek. The home welcomes you with a bright foyer and an elegant and tastefully designed formal living room and formal dining room. The updated kitchen features an island with seating and a dining area and opens to a step-down family room with soaring ceilings. A stunning stone fireplace w/ hearth will light up cold winter evenings! The wall of windows and double sliders to the deck frame a spacious and light-filled room overlooking an ever-changing natural setting. The bright bonus sunroom off the living room can work as an office, reading room, or play space with peek-a-boo glistening water views. The second floor features four bedrooms plus a flexible loft space with access to a deck and a second-floor laundry. The primary bedroom features high ceilings with skylights (w/ remote blinds) and space to accommodate a private sitting area. Multiple closets include a dedicated cedar closet. A secondary set of stairs to the first floor offers easy access to the kitchen and the secondary entry area. The gorgeous primary bath has been elegantly updated with a free-standing soaker tub, double sinks, and a large glass shower. The third floor features a guest suite with a full bath plus an expansive bonus space, currently used as an office but offers many options. The basement has a gas fireplace, glass sliders to let in light, a half bath, a wine room, and an exercise space. Outdoor decking with access from the kitchen, and a hardscaped patio with professional landscaping create a private space for seasonal entertaining. The three-car garage is on the side of the home and the multiple driveway areas accommodate several cars. Neighborhood amenities are legendary! Two marinas, pool and clubhouse, and tot lot offer access to water activities and community fun. This area has easy access to Annapolis and major commuting routes. Open House: Saturday, 5/4 12:00-2:00PM
Courtesy: Long & Foster Real Estate, Inc.
View additional infoIndulge in the epitome of refined living at the esteemed Chesapeake Harbour, a secluded sanctuary nestled within Annapolis, where every day feels like a luxurious escape. Behold breathtaking vistas of the picturesque marina and expansive Chesapeake Bay, with the iconic Bay Bridge as your backdrop. This exquisite townhome boasts the epitome of elegance, beginning with its grand entrance through the gated community. A stately attached one-car garage welcomes you, ensuring both convenience and security. Step inside to discover a meticulously renovated haven, where sophistication meets functionality. The heart of the home is a chef's dream, featuring a luminous eat-in kitchen adorned with bespoke cabinetry, pristine countertops, and state-of-the-art appliances. A newly installed wine cooler adds a touch of opulence, while a breakfast bar invites leisurely mornings and casual gatherings. Through a graceful slider, a balcony beckons, offering an enchanting vista of the marinaâa captivating backdrop for al fresco dining or tranquil moments of reflection. Throughout the main level, sumptuous hardwood flooring exudes warmth and refinement, leading the way to an inviting living space adorned with updated carpets, providing comfort and style in equal measure. Ascend to the upper levels to discover a sanctuary of serenity. The primary suite embodies luxury, boasting a private balcony overlooking the marinaâa coveted vantage point for savoring spectacular sunsets and indulging in morning tranquility. A lavishly appointed en-suite bathroom and ample closet space complete this lavish retreat. Additional luxuries await on the upper levels, including a second bedroom adorned with vaulted ceilings and captivating views of the Chesapeake Bay. Ascend to the top loft level, where a third bedroom awaits, offering sweeping vistas of the bustling marinaâa versatile space ideal for work or leisure. The lower level offers a versatile multipurpose room, ideal for family gatherings or as an additional bedroom, with direct access to a full bath and a patio overlooking manicured lawnsâa perfect setting for hosting memorable soirées. Indulge in a lifestyle of unparalleled luxury, with amenities that cater to every desire. From private dock access and a serene community beach to two poolsâone of which graces the waterfrontâtennis and pickleball courts, and scenic waterfront walking paths, every facet of Chesapeake Harbour exudes exclusivity and refinement. With a separately managed marina and 24/7 security ensuring peace of mind, this is not just a homeâit's a testament to the art of sophisticated living. Welcome to the pinnacle of Annapolitan luxury.
Courtesy: Real Broker, LLC - Annapolis, (855) 450-0442
View additional infoOpen House: Saturday, 5/4 1:00-4:00PM
Courtesy: Long & Foster Real Estate, Inc.
View additional infoLet's talk ROLLING KNOLLS for a minute - well, that's where you'll find this Split Foyer overlooking this wonderful Community. Pull into the driveway and ascend the steps to the front entry. Inside you'll find vaulted ceilings, updated light fixtures and updated baths. The Seller has been busy preparing the home so it is move-in-ready! I'm certain you'll enjoy your tour!
Courtesy: Engel & Volkers Annapolis, (443) 292-6767
View additional infoRarely offered, highly sought after 2-story condo situated right in the heart of The Historic District in Downtown Annapolis. Just steps to Acton's waterfront park located at 14 South St. Drop a kayak or paddle board, or enjoy the water taxi access to downtown shops & Eastport eateries. This historic landmark has been transformed into a luxury residence featuring an open layout, soaring ceilings, large windows, hardwood floors throughout, and a dedicated parking spot. Includes two en suites with spa bathrooms and a modern, state-of-the-art kitchen. Ideal for those seeking a "lock & leave" luxury lifestyle. The location of this condo is ideal- you can just open your door and walk right out the Franklin Street entrance to gain immediate access to the outdoors and historic downtown. Updates include HVAC, Hot Water Heater, & recessed lighting. Known as the "Sailing Capital of the U.S." and home to the U.S. Naval Academy. Annapolis's maritime heritage combined with its cosmopolitan flair creates a hometown unlike any other. Call today for a private tour of this extraordinary in-town residence. $1,600,000275 Smith Avenue Annapolis, MD 21401Open House: Saturday, 5/4 1:00-3:00PM
Courtesy: Long & Foster Real Estate, Inc.
View additional infoNestled in a quiet corner of coveted Murray Hill but just steps from all Annapolis has to offer, this Classic Dutch Colonial has been renovated and expanded to an exceptionally high standard. An Entertainer's dream, this home is the perfect combination of the charm of yesteryear and the today's lifestyle. This Chef's gourmet kitchen has it all with Brazilian quartzite counters, custom cabinetry, walk-in pantry, and a stunning butler's pantry. The custom Rustica doors leading to the Deck and to the back yard Fire Pit make this the perfect setting for your next gathering. A well-planned full bath + laundry center complete the main level amenities. Upper Level 1 comprises the primary suite with its own private balcony with seasonal water views, a walk-in dressing room, spa-inspired ensuite bath and a spiral staircase to Upper Level 2 with contains an office/sitting room + a bonus room/play room. Completing Upper Level 1 are two additional good sized bedrooms and a renovated hall bath. The Lower Level includes a family room + a den and , two bedrooms with another full bath and 2nd laundry room. The garden is beautifully landscaped with native plants and has a rear parking pad. Street parking is plentiful and free! This is the perfect location to access all Annapolis has to offer from waterfront parks, transient docks, kayak launches, playing fields and track, Maryland Hall Center for the Arts, restaurants, shops, historic sites, the US Naval Academy and more! Don't miss it.
Courtesy: Next Step Realty, (443) 901-2200
View additional infoWelcome to your elegant urban retreat in the heart of Annapolis! This stunning 6th-floor condo offers the perfect blend of modern living and convenience. Boasting two spacious bedrooms with en suite bathrooms and walkin closest. Spacious kitchen, open living /dinning room area. French doors to your private office and your own balcony. The 10 ft ceiling and custom crown molding provides the utmost comfort and style to this beautiful condo. Residents of Grandview enjoy exclusive access to a host of amenities, including a fitness center, community lounge, roof top pool, concierge service and secure parking. Plus, with shopping, dining, and entertainment options just steps away, you'll experience the ultimate in urban convenience. Don't miss your chance to experience luxury living at its finest in this sought-after Annapolis community. Schedule your private tour today and make Grandview your new home!" $1,700,0003505 Saratoga Avenue Annapolis, MD 21403Open House: Saturday, 5/4 1:00-3:00PM
Courtesy: Long & Foster Real Estate, Inc.
View additional infoWelcome to Arundel on the Bay ! The listing now includes 3502 Saratoga Avenue which is a separately deeded waterfront lot on Fishing Creek with a 180' pier and 2 boat lifts, This custom built contemporary is in close proximity to the Coast Guard Station Annapolis and Thomas Point State Park . Easy access to the Bay and beyond . Front and rear decks, elevator, generator, gas fireplace, 3 car garage parking. Community beach, boat ramp, docks and tot lots. Close to downtown Annapolis, easy drive to Washington, Baltimore and the Eastern Shore.
Courtesy: Long & Foster Real Estate, Inc.
View additional infoLocation, location, location. Rare opportunity to own in the premier Annapolis waterfront condo "The Point". This unit has amazing views of Spa Creek and Maryland State Capital. The one bedroom and one bath condo with loft features a gourmet kitchen with newer cabinetry, stainless steel appliances, and granite countertops. Other extraordinary features - wood burning fireplace, two covered decks, loft area which can be used as a guest bedroom, newer windows and sliding glass door throughout, updated bath area, newer HVAC system, spacious and ample closets and extra storage cage. The "Point" community offers deep water boat slips, community clubhouse, swimming pool, tennis courts, kayak/canoe rack, pet friendly, and plenty of free parking spaces. Walk, water taxi, or a two minute ride to historic downtown Annapolis. This is a must see unit!!!! $649,900102 Lee Drive Annapolis, MD 21403
Courtesy: Mountain Realty ERA Powered, (717) 390-8701
View additional infoWelcome Home to 102 Lee Drive. This bi-level home is located in the Hillsmere Estates community in Anne Arundel School District. This property is situated only a short driving distance from the bay and other points of interest. This residence includes a total of 4 bedrooms and 3 full bathrooms. As you enter the home, you will find a spacious living room with maple wood floors, a separate dining room with maple wood floors, an updated kitchen with stainless steel appliances (i.e. - refrigerator, built-in microwave, dishwasher) as well as a garbage disposal, granite countertops, a breakfast bar and a small pantry closet. You will be overjoyed to find a grand sunroom adjacent to the dining room & kitchen that provides a ton of extra light into the home as well as access to the outdoor extended wood deck. As you walk down the hallway on the main level, you will find 2 full bedrooms, a full bathroom with a tub shower, a primary bedroom that includes a ceiling fan and its own private bathroom with a walk-in tiled shower. As you venture down to the lower level, you will find a large carpeted family room with a brick wood burning fireplace. This area can be used as a game room, play room or a place to relax and unwind after a strenuous day at work. The lower level also incudes a 4th bedroom with vinyl plank flooring, another full bathroom with a tub shower and a laundry room/workshop area. In the rear section of the home, you will be pleasantly surprised to find an in-ground salt water pool with a diving board. Enjoy the warmer months of the year in your backyard retreat where you can entertain family members & friends or enjoy a good book under numerous shaded trees. Extra amenities to this property includes off street parking, electric hot water, heat pump, central A/C, a water softener and insulated windows throughout. Don't miss the opportunity to tour this home before it is sold!
26–50 of 127 properties displayed
How may I help you?Get property information, schedule a showing or find an agent |
|||||||||||||||||||||||||||||||||||||||||||||||||||||||||||||||||||||||||||||||||||
|
|
|
|
|||
 |
Copyright © Metropolitan Regional Information Systems, Inc.


